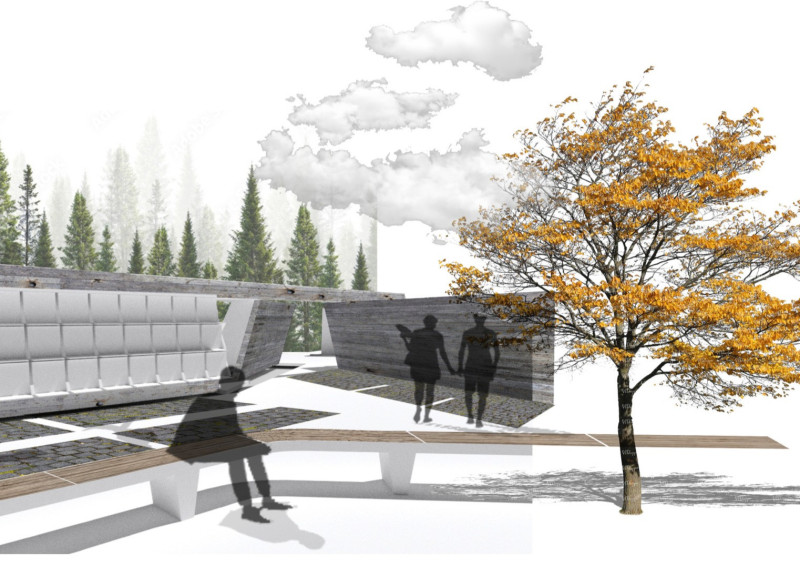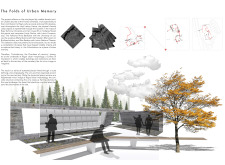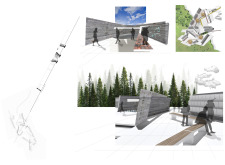5 key facts about this project
Architecture in this project reflects an intentional dialogue between historical significance and contemporary urban dynamics. The central feature, the "Columbarium," aptly described as "Chambers of Memory," acts as a focal point for visitors, embodying both a resting place and an urban landmark. The design employs a thoughtful arrangement of pathways and spaces that guide individuals through layers of history, facilitating exploration and interaction.
Spatial Organization and Functionality
The project emphasizes a horizontal arrangement that mirrors the existing topography of Riga while punctuating it with vertical elements that define significant memorial sites. The design strategically incorporates open spaces that facilitate contemplative experiences, allowing visitors to engage both physically and mentally with their surroundings. Such spaces are flanked by naturally occurring trees, integrating the natural environment into the design and enhancing the atmosphere of remembrance.
The materials selected for the project—concrete for structural elements, wood for seating and pathways, metal for structural framing, glass for transparency, and brick for paving—demonstrate a commitment to durability and cohesive aesthetics. Each material has been carefully selected for its functionality and contribution to the overall narrative of the space, supporting the project's intention to create an immersive experience of remembrance.
Innovative Engagement with Urban Context
Distinct from conventional cemetery designs, "The Folds of Urban Memory" invites community engagement rather than isolation. The fragmented spatial arrangement promotes exploration, allowing individuals to discover various narrative focal points related to the featured figures. This approach contrasts with traditional memorial spaces that often emphasize solemnity over interaction.
The integration of pathways that weave through the landscape further enhances the experience, creating a sense of movement and fluidity. This design strategy not only connects the cemetery with the urban environment but also encourages reflection on personal and collective memories. The project emphasizes accessibility and usability, ensuring that it serves as a part of daily life in Riga rather than a detached memorial site.
The "Folds of Urban Memory" stands out in its ability to merge historical context and contemporary design principles. Its thoughtful materiality, spatial organization, and community-focused approach offer a new perspective on how architecture can embody and express urban memory. To gain deeper insights into the architectural ideas and details present in this project, including architectural plans, architectural sections, and architectural designs, readers are encouraged to explore the project presentation.
























