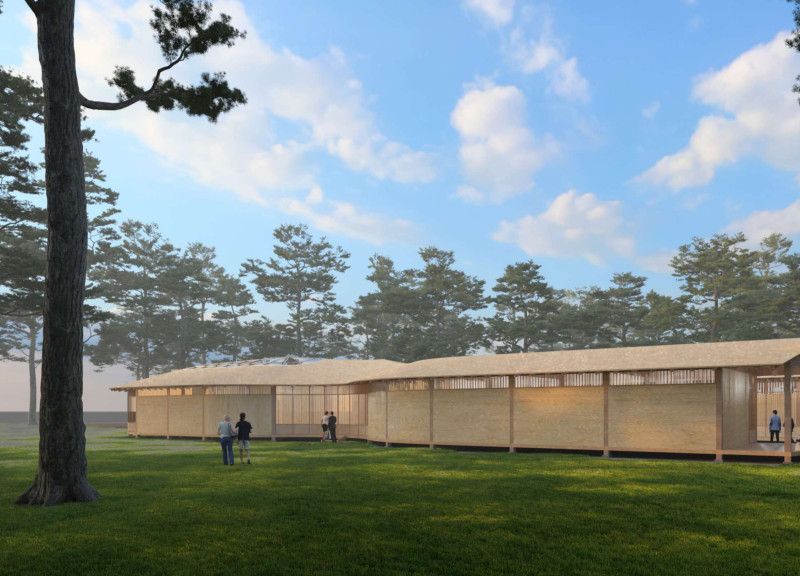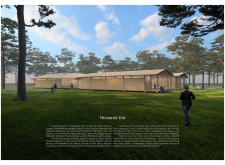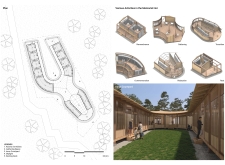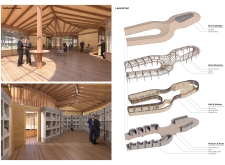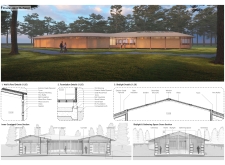5 key facts about this project
The Memorial Hut represents a fundamental response to the need for spaces that facilitate commemoration while respecting the site's historical significance. By providing areas for gathering and individual reflection, it acknowledges the emotional weight associated with memorialization and aims to support visitors during moments of sorrow. This architecture is not merely utilitarian; it is an embodiment of care and understanding of the human experience.
The project features a linear architectural form that intentionally relates to the flow of the landscape and guides visitors through its various spaces. The roof is designed with gentle slopes that mirror the topography of the cemetery, creating an aesthetically coherent profile that feels in tune with the environment. Expansive windows and clerestory light sources are integrated into the design, allowing for abundant natural light to flood the interior while providing views of the surrounding forest. This thoughtful arrangement fosters a sense of connection between individuals and nature, enhancing the overall experience of tranquility.
Inside, the architectural design includes distinct areas fulfilling specific functions. The gathering space is designed as a versatile area that can accommodate everything from intimate meetings to larger community events. Its openness promotes social interaction, while the subtler rooms for niches afford individuals a moment of privacy to grieve or plan memorial activities. A central inner courtyard serves as an outdoor gathering area, offering a serene environment for meditation and quiet reflection amid lush greenery.
Material choice plays a crucial role in the fulfillment of the project’s concept. The use of exterior-grade plywood serves both functional and aesthetic purposes, contributing to the structure's durability while exuding warmth and a natural finish. Tyvek is utilized as a protective layer, ensuring resilience to weather conditions, while various types of wood add a tactile richness inherent to the architecture. Glass features prominently within the design, ensuring a seamless connection between indoor and outdoor environments, enhancing visitors' experience of the surrounding natural beauty. Additionally, concrete is incorporated in the construction of the niches, providing a sense of permanence and stability.
Unique to this project is its approach to sustainability and adaptability. The Memorial Hut incorporates modular construction techniques, allowing for future adjustments or expansions as community needs evolve. This flexibility speaks to a progressive architectural philosophy that values both current use and potential future requirements. The integration of the architectural form with the landscape shows an understanding of the environment that aims to preserve its integrity while creating spaces for human connection.
Throughout the design process, considerations of spatial dynamics and visitor experience have been prioritized. The thoughtful interplay between open and enclosed spaces invites exploration, encouraging individuals to engage with the design and the surrounding forest both together and in solitude. This balance between communal and personal spaces reflects an understanding of the complexities involved in the mourning process.
In summary, the Memorial Hut stands as a significant architectural achievement that prioritizes the needs of visitors while respecting the context of its location in Riga’s historic forest cemetery. The project champions a thoughtful blend of design, materiality, and ecological awareness, shaping a space that feels both reflective and inclusive. For those seeking deeper insights into this architectural endeavor, further exploration of the architectural plans, architectural sections, and architectural designs of the Memorial Hut is encouraged. This analysis only scratches the surface of the ideas and intentions behind the project, inviting readers to engage fully with the presentation of this thoughtful design.


