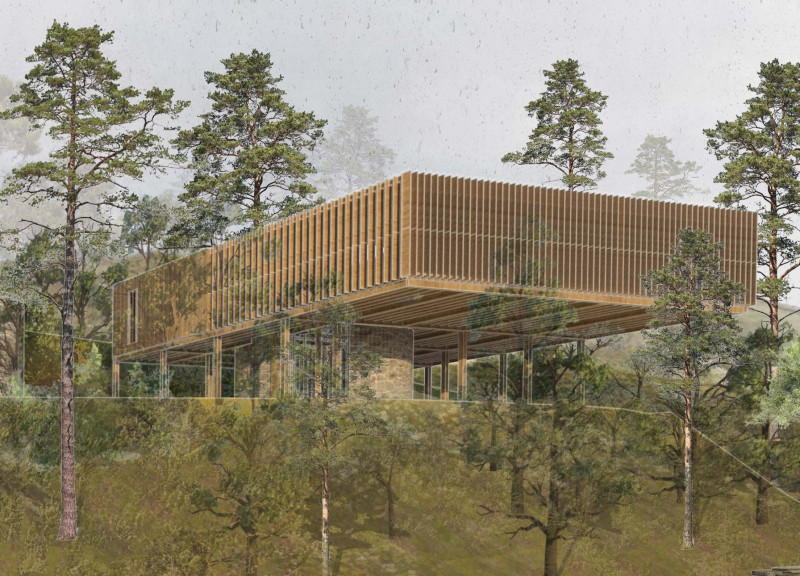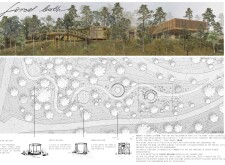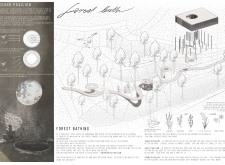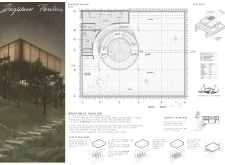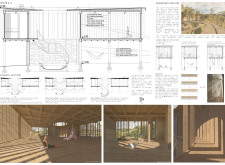5 key facts about this project
The project features three distinct pavilions: the Touch Pavilion, the Sight Pavilion, and the Sound Pavilion. Each pavilion is strategically situated to enhance the sensory experiences that they embody. The pathway connecting these spaces is designed to follow the natural contours of the terrain, encouraging exploration and contemplation as visitors navigate through the forest.
The Touch Pavilion invites users to engage directly with nature through their sense of touch. Surrounded by a variety of flora—including trees, stones, and herbs—this pavilion encourages a hands-on interaction with the environment. Its design is characterized by organic forms that harmonize with the forest floor, ensuring that the structure feels naturally integrated into its setting.
In contrast, the Sight Pavilion is positioned on a slope that offers expansive views of the landscape. Here, the architectural design prioritizes visual engagement with the surroundings. Large openings throughout the pavilion provide panoramic vistas, allowing visitors to immerse themselves in the scenery while creating a minimally invasive footprint in the forest. This focus on sight promotes a contemplative atmosphere that encourages reflection and appreciation for the natural beauty.
The Sound Pavilion, shaped to enhance acoustic experiences, offers a tranquil space where visitors can experience the delicate sounds of the forest. The circular design of this pavilion is intended to optimize sound quality, creating an immersive auditory experience that facilitates meditation and mindfulness. By isolating background noise, this pavilion allows for a deeper connection to the subtle sounds of nature.
Culminating this architectural journey is the Brightness Pavilion, which serves as a flexible communal space for activities such as yoga, meditation, and relaxation. This area is designed to optimize light and air flow, promoting a welcoming environment that fosters connection among users. The use of sustainable materials, including wooden beams and thermal insulation, reflects a commitment to both ecological responsibility and comfort.
The overall material selection in the "Forest Bath" project emphasizes sustainability and integration with nature. Key materials include wooden cladding that offers warmth and insulation, stone for foundational support, and glass components that promote transparency, thereby blurring the lines between interior spaces and outdoor environments. Each material is chosen not only for its functional properties but also for its ability to contribute to the aesthetic and sensory experiences intended within the design.
Unique to this architectural project is its deep commitment to harmonizing design with the existing landscape. Rather than imposing a structure onto the site, the design organically follows the natural geography, thus preserving the integrity of the forest while enhancing the experience of its visitors. This organic approach encourages a mindful interaction with the environment, where the architecture becomes a facilitator of personal reflection and connection.
In summary, "Forest Bath" represents a meaningful architectural endeavor that serves both functional and experiential purposes. By prioritizing sensory engagement and environmental integration, this project stands as a testament to the potential of architecture to foster well-being through thoughtful design. For those interested in exploring the nuances of this project, further details can be appreciated through the examination of its architectural plans, sections, designs, and innovative ideas that shape this unique experience.


