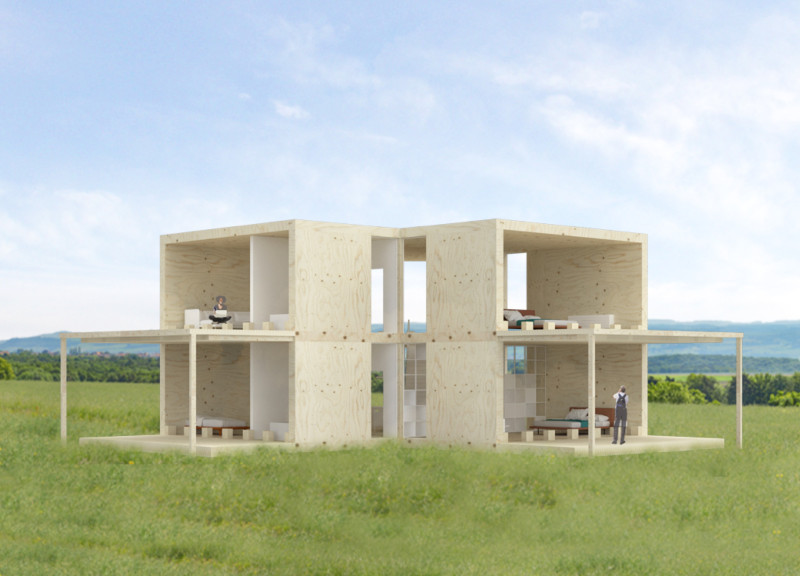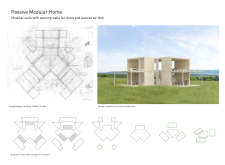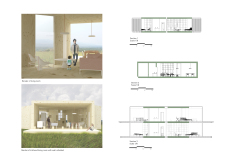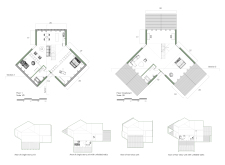5 key facts about this project
The design integrates passive heating and cooling strategies, allowing for natural light and airflow to significantly reduce energy consumption. Large glass openings serve to connect the interior with the exterior environment, while the innovative folding wall system further blurs these boundaries. This design adapts to changes in sunlight and weather, enhancing occupant comfort throughout the seasons.
The use of plywood, glass, steel, and composite materials offers both structural integrity and aesthetic warmth. Each material's contribution is carefully considered to achieve energy efficiency while maintaining a modern aesthetic. The project’s focus on a minimalist material palette ensures that functionality is not compromised for style.
The folding wall system exemplifies the project's unique approach to modular design. This feature enables the reconfiguration of space, allowing for an expanded connection to outdoor areas when desired. This adaptability is a notable departure from conventional home layouts, where walls often limit spatial interaction.
Another distinguishing element is the home's transportability, allowing the structure to adapt to various locations without losing its essential character. This quality aligns with a growing need for mobile housing solutions and exemplifies versatility in modern architectural practices.
The comprehensive design of the Passive Modular Home reflects carefully calibrated architectural ideas that address climate responsiveness while fostering community. Each element is meticulously planned to harmonize with the surrounding environment, ensuring that future residents experience both comfort and sustainability.
For a detailed exploration of this project, including architectural plans, sections, and designs, interested readers are encouraged to delve into the full presentation of the Passive Modular Home. This investigation will reveal the intricate concepts and technical decisions that underpin this innovative residential structure.

























