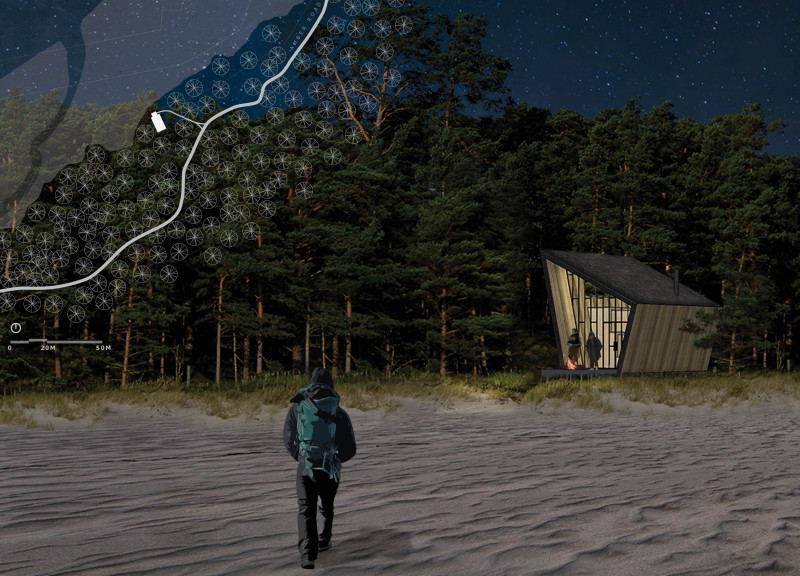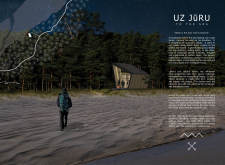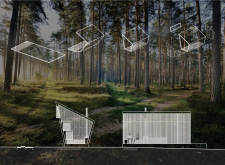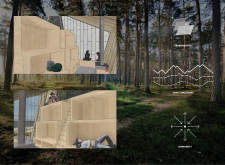5 key facts about this project
The design of "Uz Jūru" is characterized by its distinctive folding geometry that mirrors the undulating landscape, allowing the structure to blend harmoniously with its surroundings. This architectural approach not only respects the local topography but also enhances the aesthetic appeal of the building. The use of natural timber materials is deliberate, establishing a visual connection to the surrounding forest while promoting environmental sustainability. The choice of wood not only contributes to the durability of the structure but also provides thermal efficiency, ensuring comfort throughout the seasons.
In terms of spatial organization, the interior of the project is thoughtfully arranged to support both individual and communal activities. The layout reflects a minimalist philosophy, prioritizing functionality while maintaining an inviting atmosphere. Key features of the interior design include built-in furniture and optimized storage solutions that help keep the space organized and uncluttered. The presence of a wood-burning fireplace serves as a central gathering point, encouraging interactions among occupants and enhancing the overall warmth of the space.
Large windows and significant areas of translucent glass play a crucial role in the design, allowing ample natural light to flood the interior while facilitating continuous engagement with the outdoors. This focus on transparency creates a seamless transition between inside and outside, inviting the surrounding landscape into the living areas. The inclusion of a sheltered outdoor deck further enhances the social experience, providing a designated area for communal gatherings and offering breathtaking views of the nearby sea.
One of the most compelling aspects of the project is its emphasis on sustainable design practices. The materials chosen for construction reflect a commitment to local sourcing and ecological responsibility, ensuring that the building’s environmental impact is minimized. The thatched roofing, for instance, not only complement the structure visually but also contributes to thermal insulation, demonstrating a practical application of traditional building techniques within a modern architectural context.
Unique design approaches are evident throughout the project, particularly in how the building's form interacts with the landscape. The folding geometry creates dynamic visual effects, emphasizing the interplay of light and shadow both inside and outside the retreat. This thoughtful manipulation of space encourages occupants to experience both the architecture and the natural elements surrounding them in a more profound way.
The "Uz Jūru" project stands as an innovative example of how architecture can harmoniously coexist with the environment while serving specific functional needs. By prioritizing user experience and ecological sustainability, the design not only offers a practical shelter but also fosters a greater appreciation for the natural world.
For those interested in exploring this project further, opportunities to review architectural plans, sections, and detailed designs await. A deeper understanding of the architectural ideas behind "Uz Jūru" can enrich one's perspective on this unique and environmentally conscientious retreat.


























