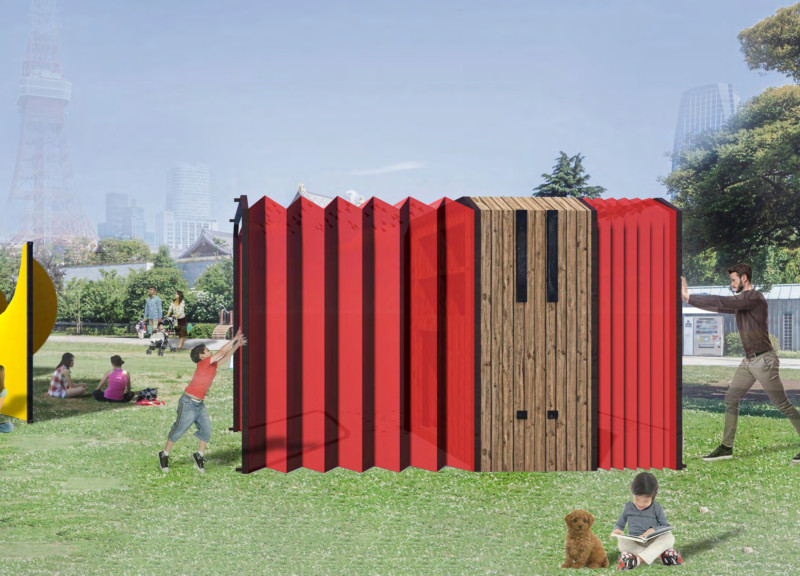5 key facts about this project
The design incorporates a range of materials that enhance both functionality and visual appeal. Key materials include wood for structural elements, textile for flexible surfaces, metal for framework support, and durable plastic for various components such as seating and book exchange stations. This material selection not only supports the structural integrity of the design but also aligns with sustainable practices evident in contemporary architecture.
Unique Features of the Design Approach
One significant aspect that distinguishes the "Origami Rooms" from conventional architectural projects is its focus on reconfigurability. The folding mechanisms allow users to modify the space according to their needs, accommodating different activities ranging from solitary reading to group discussions. This versatility is a primary driver of user engagement, as spaces can adapt to various contexts and preferences.
Another notable feature is the integration of community interactions through book exchange stations. These elements encourage sharing and collaboration, facilitating a culture around literacy that is often overlooked in standard architectural designs. By prioritizing communal spaces, the project aims to enhance social connectivity and promote lifelong learning.
Architectural Design Elements
The architectural design employs a combination of modern principles and traditional influences, resulting in a harmonious balance between aesthetics and functionality. Key elements include reading alcoves that are strategically designed for comfort, using natural light and ventilation to create inviting atmospheres. Each space is thoughtfully organized to maximize usability while maintaining an open feel that encourages movement and exploration.
Additionally, the project's structure can be easily transported and assembled, reflecting contemporary needs for sustainability and efficient resource use. This transportability allows for installation in various contexts, from parks to educational institutions, reaffirming the project's capability to adapt and respond to different environments.
For more detailed insights into the architectural plans, sections, and overall design ideas of the "Origami Rooms," readers are encouraged to explore the project presentation. This will provide a comprehensive understanding of the innovative approaches and architectural considerations that define this project.


























