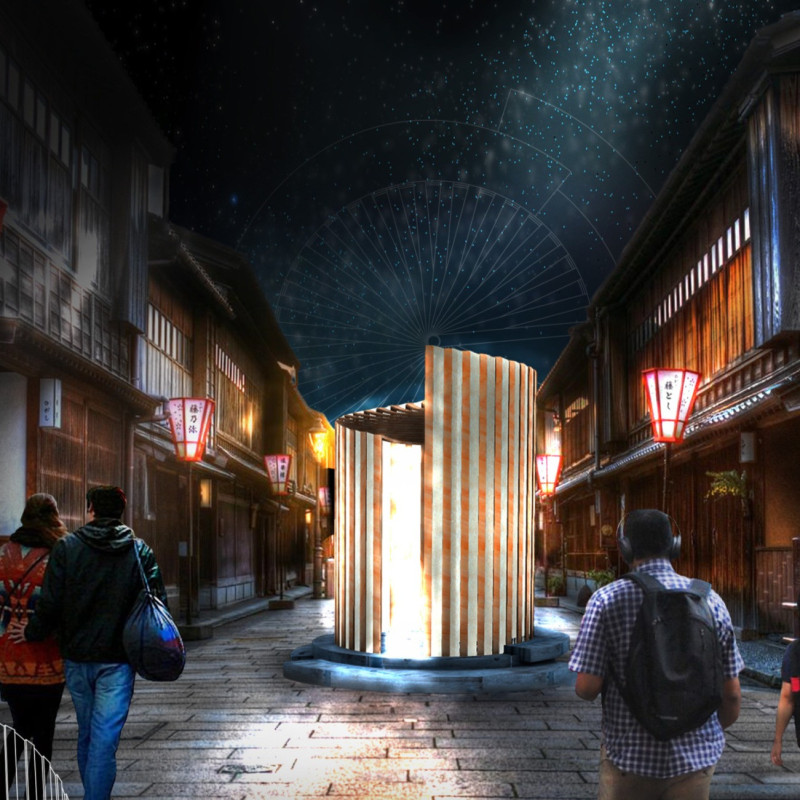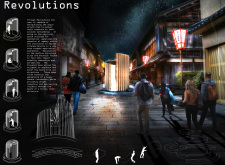5 key facts about this project
Unique User Engagement Features
The primary focus of "Revolutions" is to promote interaction among users. The design features an elevated base, allowing entry from multiple points. This approach dismantles the conventional idea of a singular entrance, creating a welcoming atmosphere that fosters connectivity. The structure's form, characterized by its multifaceted surfaces, not only maximizes accessibility but also provides various viewpoints, enhancing the overall user experience. This adaptability sets "Revolutions" apart from conventional architectural designs that typically foreground static entrances and rigid pathways.
Materiality and Structural Innovation
"Revolutions" employs a curated selection of materials to achieve a balance between durability and aesthetics. Key materials include hollow structural elements, transparent panels, reinforced concrete, and a steel framework. The use of transparent or translucent panels in the façade allows for natural light penetration while ensuring user privacy, reinforcing the meditative aspect of the space. The structural innovation lies in its folding motif, which serves both aesthetic and functional purposes. This unique configuration maximizes usable interior space and supports a dynamic environment where design can evolve based on context and user activity.
Exploration of Architectural Ideas
The project embodies contemporary architectural ideas that encompass flexibility and context sensitivity. Its integration into the surrounding urban fabric reflects a strong commitment to preserving the historical significance of the locale while incorporating modern elements. The design’s ability to adapt to various functions—be it gathering spaces or individual workstations—demonstrates a forward-thinking approach to urban architecture. The innovative use of materials and structural form invites users to engage with the space actively, promoting a sense of belonging and community.
For a comprehensive understanding of "Revolutions," we encourage readers to explore the project presentation, where they can find detailed architectural plans, sections, and design insights that further articulate the project's objectives and execution. Delving deeper into the architectural designs and underlying ideas will provide a richer context for appreciating this thoughtfully conceived project.























