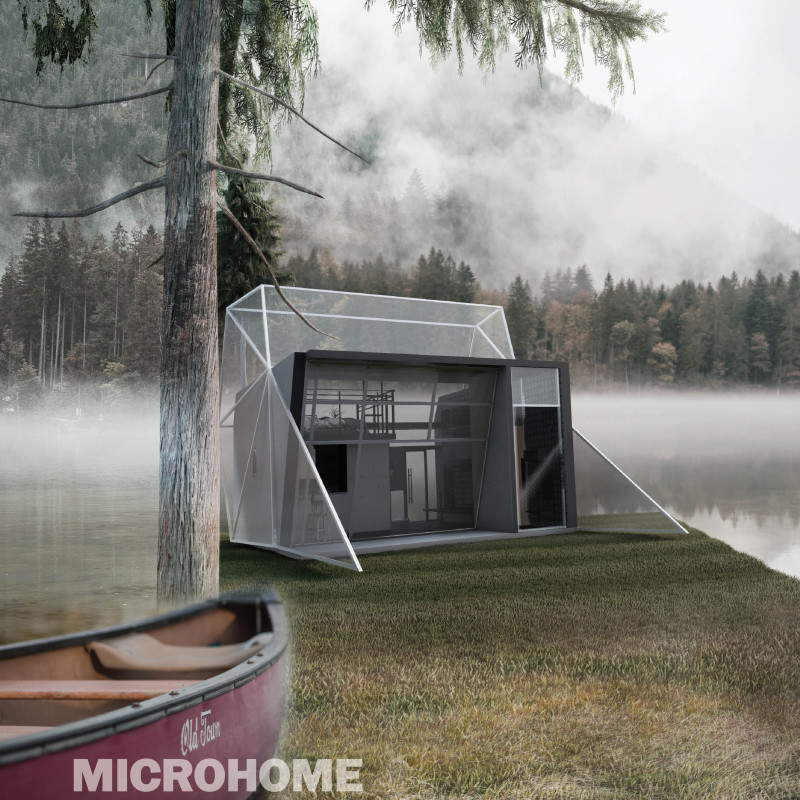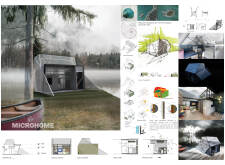5 key facts about this project
Unique Modular Construction
One of the standout features of the Microhome is its modular construction. The design employs a folding shell system, allowing for flexibility and adaptability in various contexts. This design approach permits rapid deployment and relocation, catering to individuals or families seeking transient living arrangements or eco-tourism options. Using durable materials, including steel for structural support and composite panels for insulation, this project achieves both strength and energy efficiency. The expansive glass panels provide natural lighting and facilitate a connection to the outdoors, redefining the relationship between the interior and exterior spaces.
Innovative Spatial Arrangement
The internal configuration of the Microhome prioritizes functionality without compromising comfort. The open-plan living area accommodates multiple uses, from relaxation to dining, while compact kitchen and bathroom units ensure essential services are readily available. Adaptive furniture solutions allow spaces to transform quickly, responding to the occupant’s changing needs. Additionally, the design incorporates high ceilings and strategically placed windows, enhancing spatial perception and improving ventilation.
For a comprehensive understanding of the Microhome's architectural implications, viewers are encouraged to explore detailed architectural plans, sections, and designs. These documents will provide further insights into the innovative ideas that underpin this project and its potential contributions to contemporary architecture.























