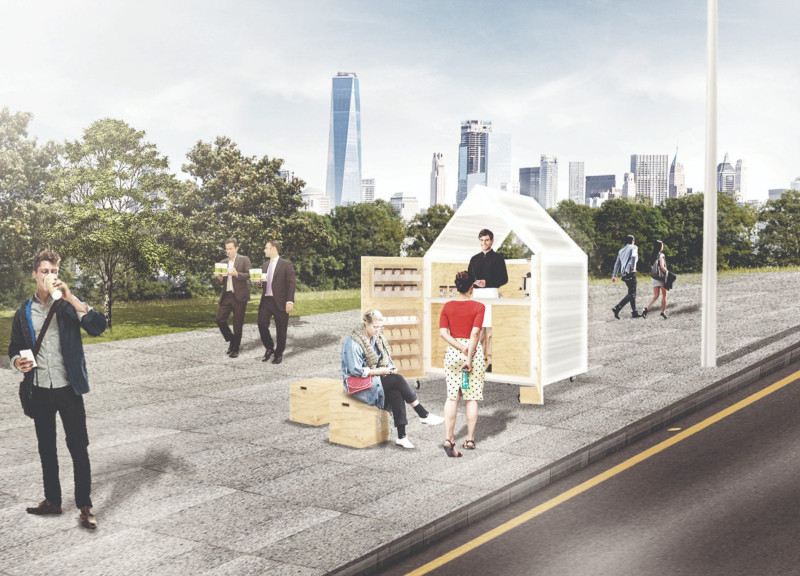5 key facts about this project
With its cubic form, the Kremm Box deviates from the conventional flat kiosk designs typically found in city centers, offering a spatial experience defined by openness. When fully deployed, the architecture allows for a dynamic interaction space, characterized by folding panels that can create a welcoming environment for patrons. This unique design approach not only serves the practical needs of providing coffee but also encourages community engagement, reminiscent of the communal nature of traditional coffee houses.
The function of the Kremm Box goes beyond serving beverages; it aims to act as a social hub where individuals can gather, interact, and share experiences over coffee. The flexible layout incorporates a well-equipped service area, including professional coffee-making equipment, a sink for hygiene, and storage space. The design considers user convenience, ensuring that both baristas and customers can navigate the space with ease. This project signifies a shift toward integrating social architecture with commercial viability, offering a template that could inspire similar initiatives in urban design.
The materials selected for the Kremm Box reflect contemporary priorities in architecture, including sustainability and durability. The structure predominantly utilizes aluminum, known for its lightweight and corrosion-resistant properties. This choice supports the portable nature of the kiosk, enabling it to be maneuvered easily within various settings. Polycarbonate panels allow for natural lighting while contributing to energy efficiency. The interior features spruce plywood, which adds warmth to the environment, enhancing the overall user experience.
Incorporating modern technology, the Kremm Box is equipped with capabilities for mobile payment and Wi-Fi, aligning with the expectations of today's consumers. Its design philosophy embraces innovation, making it a relevant choice for urban locations with high pedestrian traffic. The mobility aspect of the Kremm Box is also critical; featuring wheels allows for versatility in operation. The ability to relocate based on demand ensures that it can adapt to a variety of settings, further emphasizing its functionality.
One of the project’s notable aspects is its emphasis on user engagement. The design invites people to come together, transition from digital interactions to personal connections, and engage in conversations in an inviting atmosphere. This focus on community-centered design represents a thoughtful approach to architecture, addressing the needs of individuals who seek more than just a quick coffee.
To fully appreciate the Kremm Box project and its comprehensive architectural plans, viewers are encouraged to explore the detailed architectural sections and designs. This further examination will reveal the intricacies of the folding mechanism, the careful consideration of materials, and the overall intention behind the design. By delving into these elements, one can gain a deeper understanding of how thoughtful architectural ideas can shape public spaces and enhance everyday experiences. The Kremm Box stands as a promising example of how architecture can adapt to meet contemporary needs while fostering a sense of community.


























