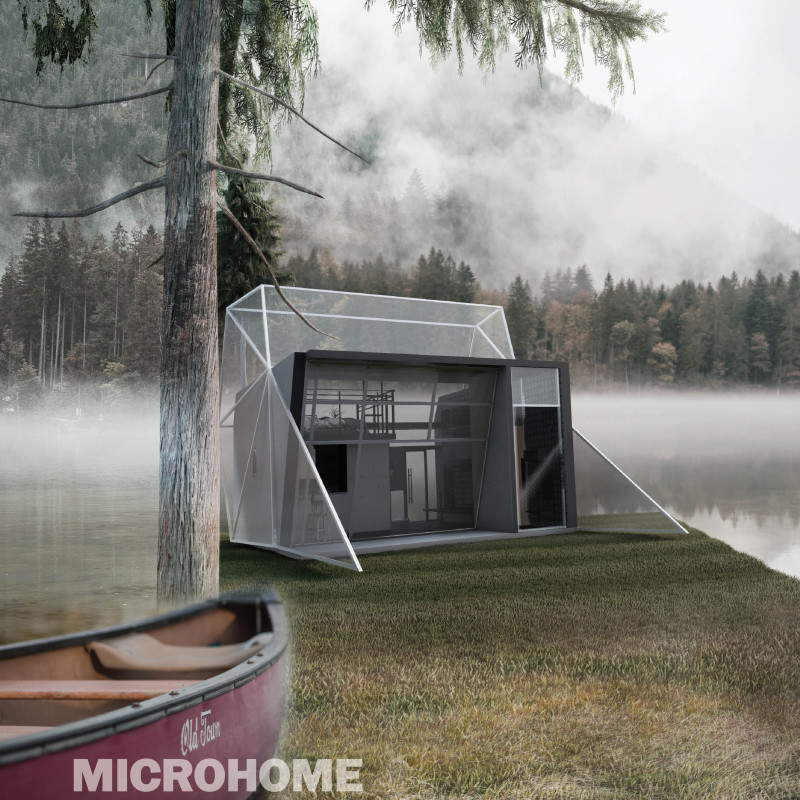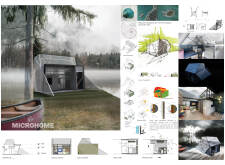5 key facts about this project
At its core, "MICROHOME" represents a response to the increasing demand for smaller, flexible dwellings that can adapt to various lifestyles. The design emphasizes multifunctionality, making the most of a limited footprint without sacrificing comfort. This approach makes it suitable for a variety of occupants, whether as a primary residence, a vacation retreat, or a temporary living arrangement. The project's functionality is enhanced by an open-plan layout that promotes interaction and fluidity within the spaces.
Key elements of "MICROHOME" reflect a strategic integration of materials and architectural techniques. The primary structure utilizes wood, chosen not only for its sustainability but also for its natural insulation properties. This choice aligns with the overarching goal of reducing the building's ecological impact while enhancing its warmth and aesthetic appeal. Complementing the wood, extensive use of glass contributes to the design's transparency, allowing natural light to permeate the interior and providing unobstructed views of the surrounding landscape. The inclusion of a folding shell roof made of glass symbolizes the project's commitment to creating a dialogue between indoor and outdoor environments, fostering a strong sense of place.
The architectural aspects of "MICROHOME" go beyond standard practices; they embody innovative solutions to common challenges in small-scale living. The modular design enables easy transportation and reconfiguration of the living space, catering to changing needs and contexts. This flexibility is particularly evident in the thoughtful arrangement of multi-use areas within the home. For instance, the kitchenette is compact yet efficient, featuring essential appliances that allow for everyday functionality without overwhelming the limited space. Similarly, the sleeping quarters can be seamlessly integrated into the living area, showcasing how design can adapt over time.
In terms of architectural details, the elevations and sections provide a comprehensive understanding of the building's performance strategies. The northern and western elevations emphasize solar gain management and wind protection, highlighting the project's commitment to passive heating and cooling techniques. Additionally, the architectural plans reveal a clear flow of movement within the space, demonstrating an awareness of how occupants will interact with their environment.
"MICROHOME" challenges conventional notions of residential architecture by advocating for a lifestyle that embraces simplicity and sustainability. By prioritizing efficient design and incorporating renewable energy solutions, such as solar panels, the project aligns with contemporary ecological standards. The use of durable materials further underscores the intention to create a long-lasting structure that harmonizes with the natural surroundings rather than detracting from them.
This detailed analysis of "MICROHOME" showcases its potential to influence future architectural trends toward efficient living solutions. The project serves as an example of how thoughtful design can address modern needs while fostering a deeper connection to the environment. For those interested in exploring the nuances of this project, including architectural plans, sections, designs, and ideas, further examination of the visual and technical presentations is highly encouraged. This exposure to the project's intricacies will provide a richer understanding of its comprehensive approach to contemporary architecture.























