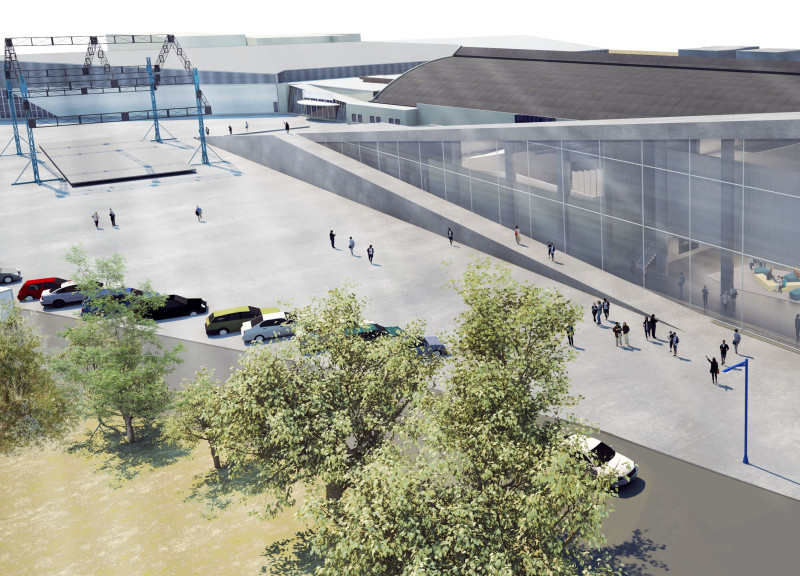5 key facts about this project
The project embodies a modern architectural language characterized by transparency and connectivity. The use of expansive glass façades allows for ample natural light and visual engagement with the exterior environment, fostering a sense of openness. The entryway and lobby serve as critical junction points, guiding visitors to the various facilities within the building. Key functional components include exhibition spaces designed for versatility, allowing adaptability for both permanent and temporary displays.
The architectural design encourages a flow of visitors from the street-side to the riverside, reinforcing the connection between the urban core and the natural landscape. Internal circulation routes are strategically planned to enhance accessibility and improve user experience.
Unique Aspects of the Design Approach
What differentiates this project from typical urban structures is its focus on community interaction and the incorporation of social spaces. The inclusion of multifunctional areas such as cafés and informal gathering spots cultivates a sense of belonging and encourages public engagement. These social spaces are seamlessly integrated into the layout, allowing visitors to interact before and after their intended activities.
Moreover, the building's form, inspired by origami, presents folded surfaces that create interesting visual dynamics and spatial experiences. This innovative approach not only serves an aesthetic function but also provides passive solar control, optimizing energy efficiency. The use of varied materials, such as glass, concrete, steel, and wood, further enhances the building's visual and tactile qualities, establishing a dialogue between interior and exterior spaces.
Structural Considerations and Functional Design Elements
The project incorporates advanced structural techniques to achieve its expansive forms while maintaining safety and durability. The integration of steel framing allows for large open spaces without compromising structural integrity. Concrete is utilized primarily for foundational and load-bearing elements, ensuring longevity.
The architectural sections clearly define the functional roles of different spaces. Conference rooms are equipped with state-of-the-art technology for presentations, while exhibition spaces are designed to accommodate a range of activities, from art displays to cultural events. The careful consideration of acoustics and lighting in these areas enhances their effectiveness and user comfort.
In summary, this architectural project not only redefines the interaction between public and private spaces but also emphasizes community involvement through its thoughtful design and layout. To gain deeper insights into the architectural plans, sections, and overall design intentions, readers are encouraged to explore the full project presentation. Understanding the nuanced architectural ideas behind this design can offer valuable perspectives on contemporary urban architecture.


























