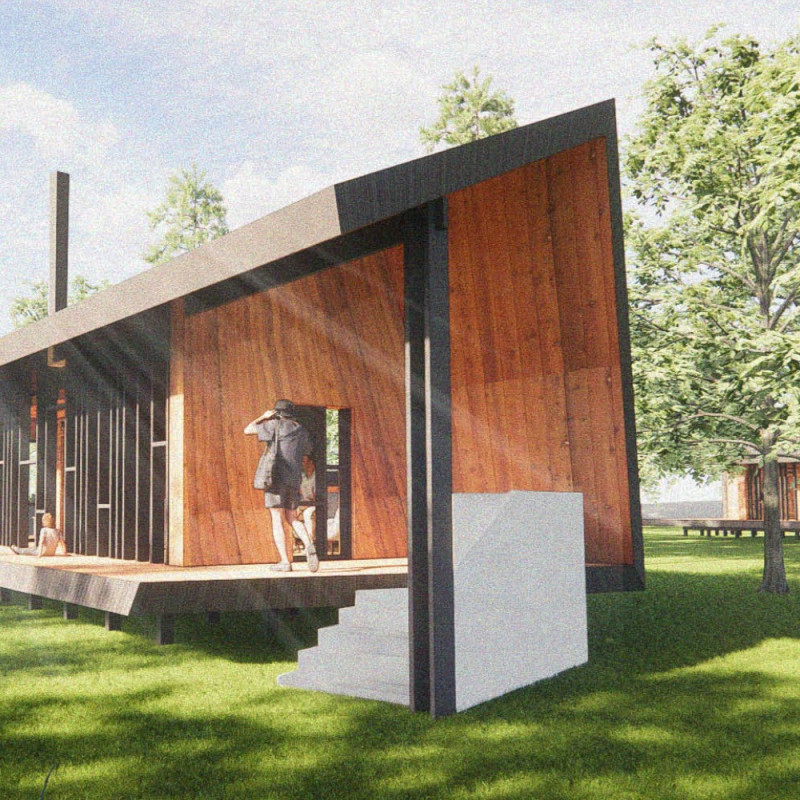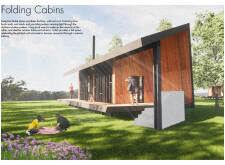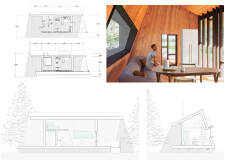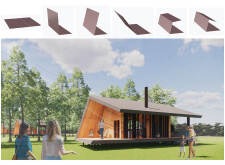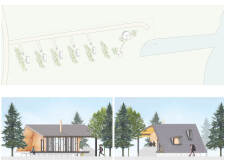5 key facts about this project
The Folding Cabins project exemplifies contemporary architectural design focusing on harmony with the natural environment while maintaining functionality and aesthetic appeal. This project incorporates innovative design elements that foster engagement with the landscape, encouraging a seamless transition between indoor and outdoor experiences. The cabins serve as a series of flexible living spaces that can accommodate various user needs, reflecting a modern approach to residential architecture.
Unique Design Elements and Approaches
The project’s core concept revolves around the idea of “folding,” which informs the geometry of the structures. The cabins utilize folded planes that create a dynamic visual profile while ensuring structural integrity. This design approach allows the cabins to handle environmental challenges, such as rain and snow, by promoting efficient water runoff. The rooflines are engineered for both aesthetic value and practical performance, combining form and function effectively.
Material selection plays a significant role in the project’s success. The use of local wood for walls and floors not only enhances the natural appearance but also reduces the carbon footprint associated with transport. Steel elements are employed for structural support, fostering durability and longevity. Large glass windows facilitate natural light intake and strengthen the connection between the interior spaces and the surrounding landscape. Concrete is used at entry points, offering robustness and an organized transition into the cabins.
Spatial configuration is another critical aspect of the design. The layout promotes open floor plans that maximize light and ventilation, while designated terraces extend usable space and encourage outdoor activities. The arrangement of cabins fosters a sense of community, integrating pathways and shared areas that enhance social interaction among users.
Sustainability is a priority throughout the design process. By utilizing passive design principles, such as maximizing daylight and natural ventilation, the cabins achieve energy efficiency and minimize reliance on mechanical systems. This commitment to environmental considerations aligns the project with contemporary architectural practices focused on sustainability.
Functional Versatility and User Experience
The Folding Cabins are designed for versatility. The interiors can be easily reconfigured to suit various activities, whether for family gatherings or individual retreats. This adaptability in usage enhances the lifespan and functionality of the cabins, allowing them to respond to the changing needs of their occupants over time.
Attention to detail in both exterior and interior elements reinforces the cohesive design approach. Throughout the project, there is a consistent dialogue between materials and forms, ensuring that each component complements the whole. The careful placement of large windows provides framed views of the landscape, reinforcing the concept of living in synergy with the environment, and enhancing the overall user experience.
For a more in-depth exploration of the Folding Cabins project, including architectural plans and sections, readers are encouraged to investigate the various architectural designs and ideas that inform this innovative project. Understanding these elements will provide further insight into the design philosophy and functional outcomes that make this project noteworthy.


