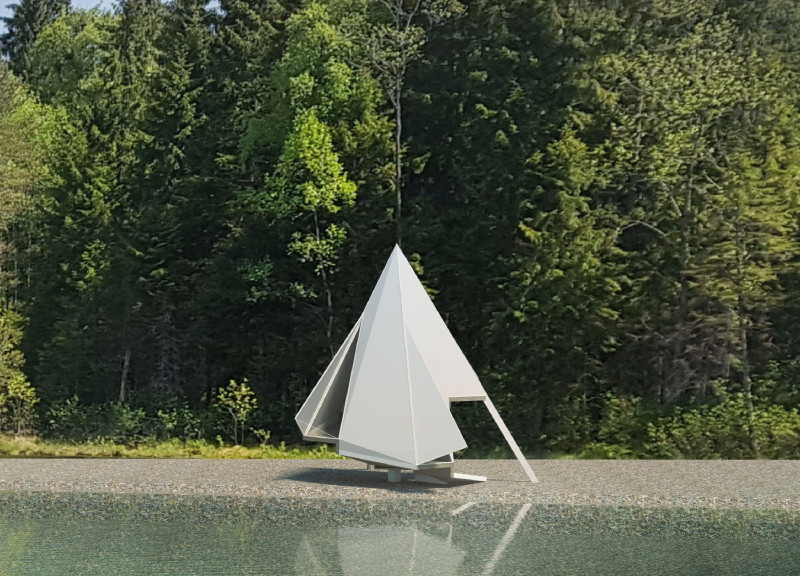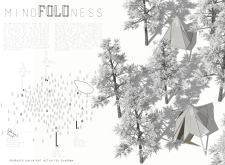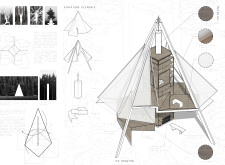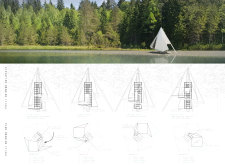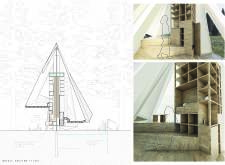5 key facts about this project
The primary function of the MindFOLDness structure is to serve as a dedicated space for meditation and mindfulness activities. This purpose is articulated through carefully organized zones within the building that cater to different aspects of personal well-being, such as outdoor relaxation, private contemplation, and communal engagement. Each area is designed not just to fulfill functional requirements but to also elicit a meditative state through the deliberate shaping of space and the flow of movement.
The design comprises a series of geometric forms inspired by Origami, creating an interplay of folds and angles that evoke a sense of tranquility. The external structure resembles a tent, with triangular facets that allow natural light to filter through while providing a canvas-like covering that adapts to environmental conditions. This thoughtful approach to materiality encompasses pretreated wood for the structural framework, which establishes a sturdy yet warm foundation; white canvas fabric that lends an airy quality to the exterior; and white plywood used internally to enhance tactile warmth. The choice of materials is significant, as they work harmoniously to facilitate a meditative atmosphere that resonates with the core purpose of the project.
The spatial organization of MindFOLDness is particularly noteworthy. Pathways within the structure are intentionally designed to connect various zones while encouraging mindful movement. The layout permits different types of engagement with the environment, allowing users to transition from engaging in a walking meditation to pausing for reflection or group discussions. This fluidity in circulation reflects a deeper architectural narrative, promoting a holistic experience rather than merely serving functional needs.
Furthermore, the project embodies a sustainable ethos through its use of local materials and environmentally considerate technologies. The incorporation of features such as a vapor heating system and manual water pumping not only addresses practical requirements but also aligns with the project’s commitment to ecological responsibility. The overall design ensures minimal disturbance to the natural landscape while enhancing the occupants' interaction with their surroundings.
Unique design approaches manifest in the conceptual framework of MindFOLDness, marrying the art of Origami with the contemplative practices of Zen meditation. The result is a structure that not only provides shelter but also fosters an engaging dialogue between architecture and nature, encouraging users to slow down and embrace the moment. The design philosophy extends to every aspect of the project, ensuring that each choice—whether in materiality, layout, or aesthetic—functions cohesively to support a mindful existence.
For those interested in exploring the intricate details of MindFOLDness, the architectural plans and sections reveal a deeper understanding of its functional and aesthetic qualities. The architectural designs illustrate the complexity of its forms and how they contribute to the user experience. Diving deeper into these architectural ideas will provide valuable insights into how this project successfully intertwines mindfulness with the natural world, establishing a model for future architectural endeavors that prioritize both human experience and environmental harmony.


