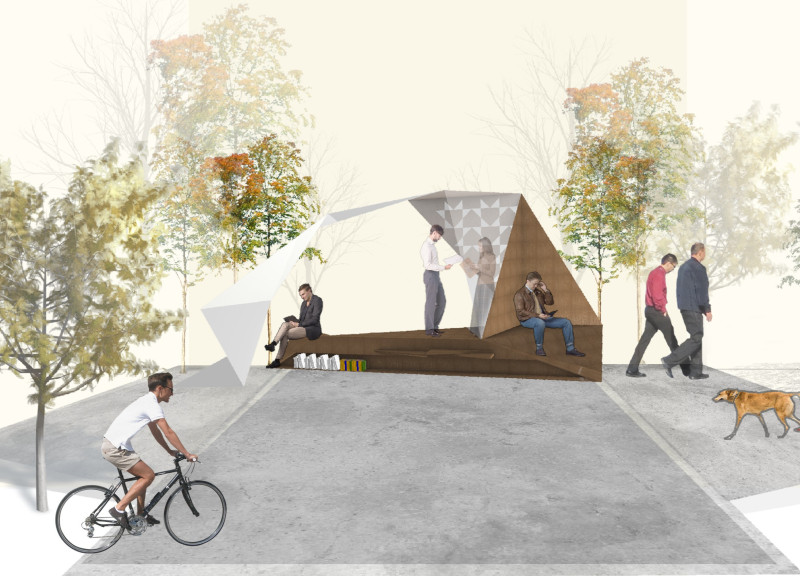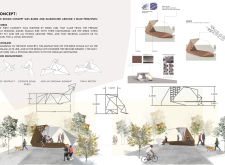5 key facts about this project
The architecture draws inspiration from two primary sources: the behavior of birds and the art of origami. The notion of birds encapsulates the spirit of exploration, showcasing how reading allows individuals to navigate through different ideas and perspectives. Much like birds in flight, this project encourages users to soar into new realms of thought and imagination. The influence of origami is evident in the design's structural manifestation, where elements of folding and angular surfaces create dynamic forms that convey movement and adaptability. This combination presents a unique dialogue between nature and art, fostering a deeper appreciation for both the built environment and the surrounding landscape.
The project features a thoughtful arrangement of spaces designed for various user interactions. Two distinct seating areas are incorporated into the layout, designed to accommodate both solitary and social activities. These configurations enable visitors to choose their level of engagement, whether seeking a quiet spot for individual reflection or a gathering area for group discussions. Additionally, these elements underscore the architects' commitment to community building, ensuring that the design serves a broad demographic.
Materiality plays a significant role in the overall composition of the project. The use of wood not only adds warmth and an organic connection to the environment but also evokes a sense of tranquility and comfort. Glass materials enhance transparency, allowing natural light to flow through the space while establishing a visual connection to the surrounding flora. Metal elements are thoughtfully integrated into the design, providing durability and structural support for the intricate forms inspired by origami. Composite panels may also be employed, aligning with contemporary sustainability practices, contributing to energy efficiency and environmental harmony.
The architectural design prioritizes sustainability, a vital aspect of modern architecture. By incorporating solar panels into the structure, the project demonstrates a forward-thinking approach to energy use, aiming to minimize its carbon footprint. Such features signal a conscious effort to integrate ecological responsibility within public spaces, reinforcing the notion that architecture can be both beautiful and environmentally sound.
The interaction of light and shadow through the foldings of the design is another noteworthy feature that enhances the project's aesthetic appeal. As sunlight traverses the structure throughout the day, it creates a dance of light and shade on the seating areas, making the ambiance continually change and evolve. This dynamic quality further invites engagement and provides a unique experience for each visitor.
As viewers engage with this project, they are encouraged to explore the architectural plans, sections, and details that illustrate the thought processes behind its design. Delving into these architectural ideas allows for a richer understanding of how the project serves its function and enhances the environment. By examining the various elements, including the careful material selection and unique design approaches, one can appreciate the intricate balance achieved between community needs and architectural expression. This project stands as a testament to how thoughtful architecture can create meaningful spaces, and individuals are invited to explore the project presentation for a more comprehensive insight into its design and inspiration.























