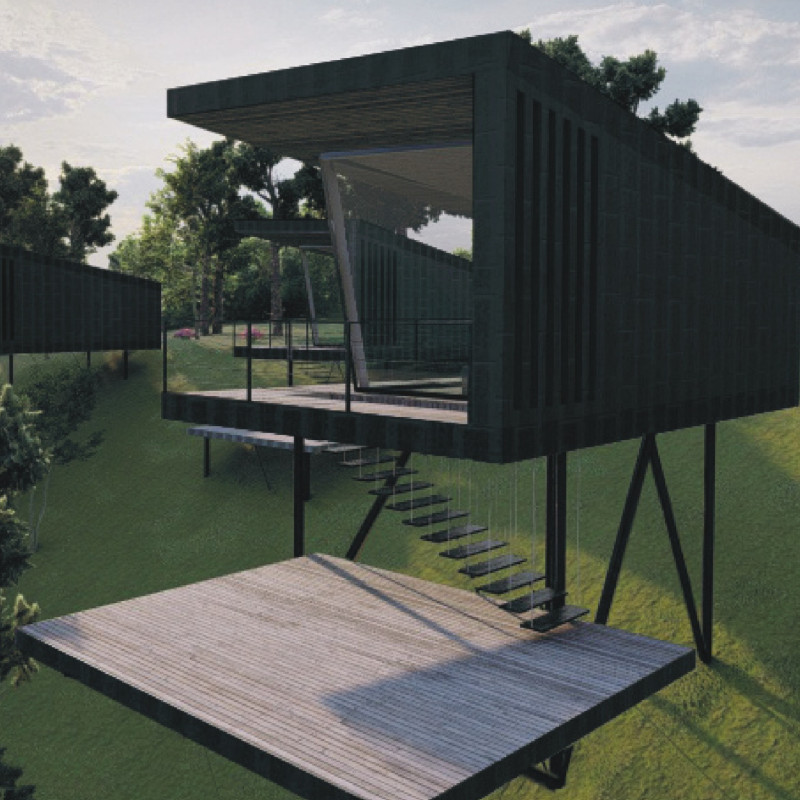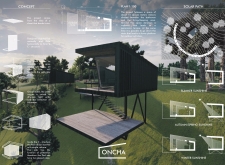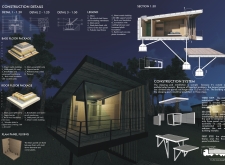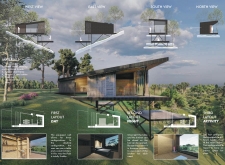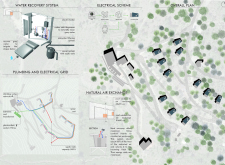5 key facts about this project
The primary function of this project is to provide a comfortable and versatile living environment. Encompassing a compact area of approximately 16 square meters, it is intelligently organized into essential zones that cater to daily needs. The spatial layout features a combined living and sleeping area, alongside a dedicated bathroom, ensuring that the fundamental requirements of a dwelling are met efficiently. Noteworthy is the incorporation of a panoramic terrace that blurs the boundaries between indoor and outdoor spaces, encouraging occupants to interact with nature and savor the vistas of the surrounding landscape.
A key aspect of this architectural design is the synergy between materiality and function. Several materials have been selected deliberately to enhance both aesthetics and performance. Wood cladding is employed to create a warm, inviting environment, while sheet metal cladding contributes durability and a modern aesthetic. The tubular steel frame provides structural integrity vital for a secure living space, and the use of parquet flooring adds a layer of comfort underfoot. Transparency is prioritized through the extensive application of glass, which not only facilitates natural light penetration but also establishes visual continuity with the exterior.
The project also integrates a comprehensive plumbing and electrical layout designed to optimize functionality and minimize ecological impact. Unique to this architectural endeavor is the integration of a water recovery system, incorporating gray water recycling and rainwater collection features that reflect a strong commitment to sustainability. The project minimizes its ecological footprint through the careful placement of utilities and the incorporation of efficient systems, including rock wool insulation for thermal efficiency and soundproofing, ensuring comfort for occupants.
Exploring the design approach further reveals a dedication to flexibility. The dimensionality of the living space allows it to adapt to various uses throughout the day, catering to the dynamic needs of modern living. This modular quality exemplifies contemporary design trends, as it recognizes the importance of spaces that can transform according to user requirements while maintaining a cohesive architectural language.
The building is elevated on stilts, enhancing its interaction with the natural elements of the site. This elevates the living space to provide better views and minimizes disruption to the land, showcasing a thoughtful relationship with the surrounding environment. The windows throughout the structure are strategically placed to frame views of the landscape, thus incorporating nature as an integral part of the living experience.
In summary, this architectural project illustrates a well-rounded understanding of modern living through thoughtful design, efficient use of materials, and an emphasis on sustainability. The unique folded structure serves as a functional and aesthetic centerpiece that promotes an engaging living experience while addressing contemporary ecological considerations. For those interested in exploring this project further, the presentation provides valuable insights into architectural plans, sections, designs, and ideas that capture the essence of this innovative approach to residential living.


