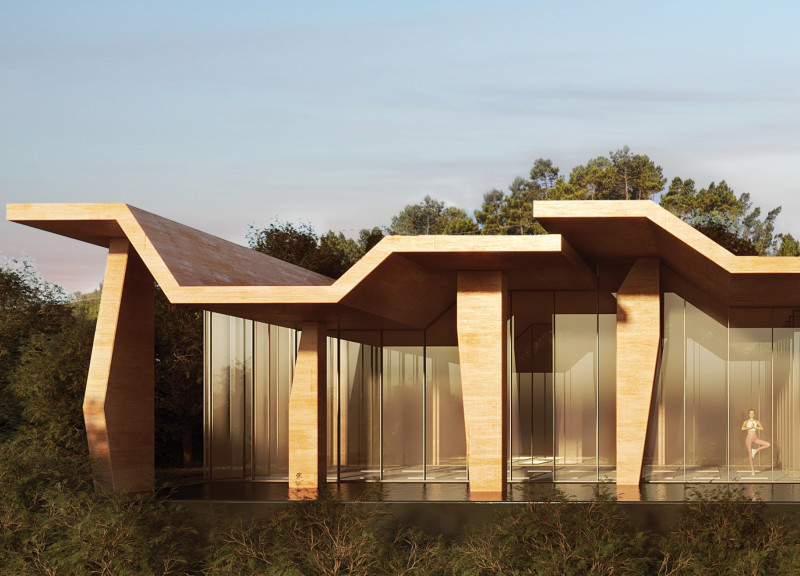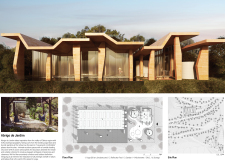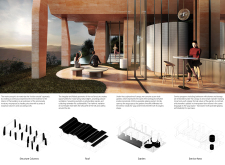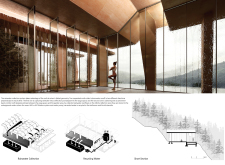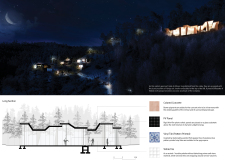5 key facts about this project
The architectural design emphasizes an inside-outside connection, allowing for a fluid interaction between the interior spaces and the natural landscape. This is achieved through the innovative use of materials and a dynamic form. The project features sculptural columns and a distinctive folded roof that resembles the undulating topography of the surrounding hills. The structure is enhanced by the integration of large glass panels, which maximize natural light and provide unobstructed views of the environment, fostering a direct relationship with nature.
Sustainable design practices are central to this project. The use of colored concrete derived from local materials creates a cohesive appearance with the landscape, while photovoltaic panels are strategically placed to harness solar energy. Rainwater collection systems further reinforce the project's commitment to environmental stewardship. These features help to minimize the ecological footprint while promoting the wellbeing of users.
Materials used in the project include colored concrete, which forms the structural base; pattern-printed vinyl tiles that pay homage to traditional Portuguese design; and essential amenities depicted through discreet white tiles. The blend of these materials enhances the overall aesthetic while contributing to functionality.
The inclusion of a reflection pool adjacent to the yoga studio serves as a focal point for tranquility, reinforcing the project's meditative atmosphere. The zen-style garden, seamlessly integrated within the structure, serves as an outdoor extension of the interior spaces, blurring the boundaries traditionally found in architectural design.
Innovative approaches to design make "Abrigo de Jardim" a distinctive project. The adaptive roof design not only serves aesthetic purposes but also offers functional benefits, such as rainwater harvesting. Additionally, the operable glazing system maximizes airflow and creates an inviting environment throughout the year. This attention to detail demonstrates a commitment to both user experience and sustainability in the design.
In summary, "Abrigo de Jardim" exemplifies a cohesive architectural vision that prioritizes the well-being of its users while seamlessly integrating with its natural surroundings. For readers interested in gaining deeper insight into the project, exploring architectural plans, sections, designs, and ideas will offer a comprehensive understanding of its innovative features and overall functionality.


