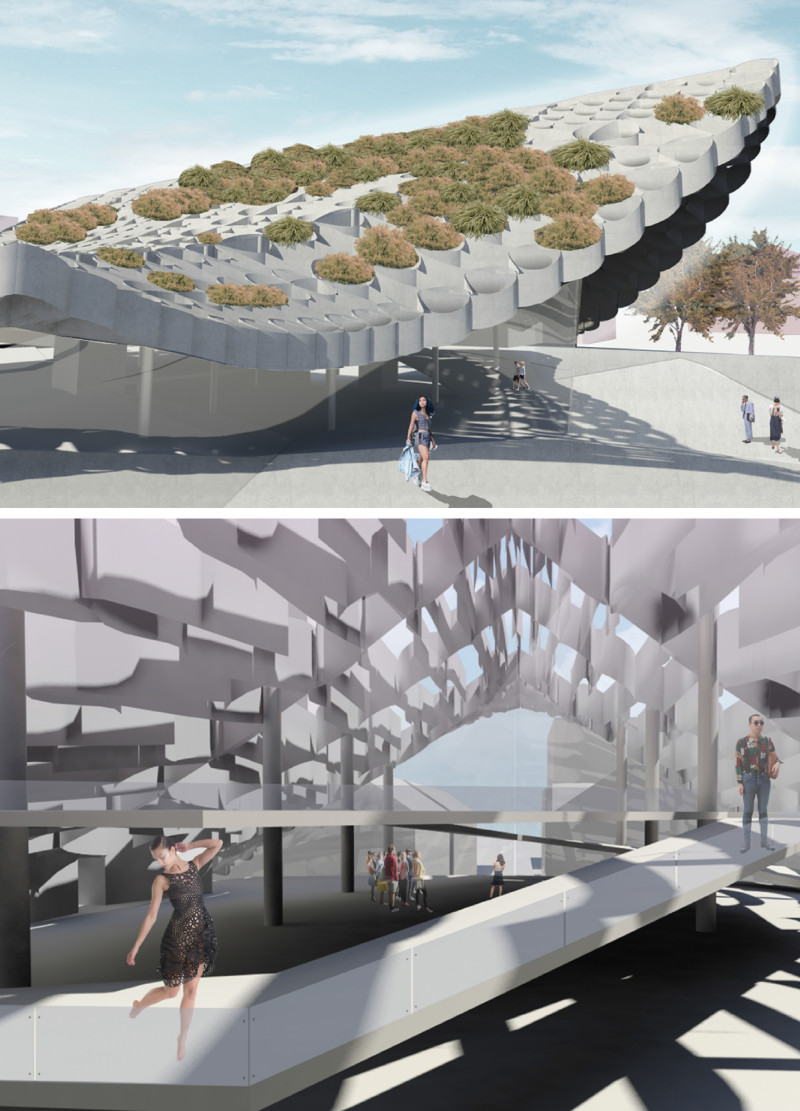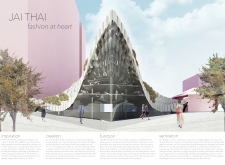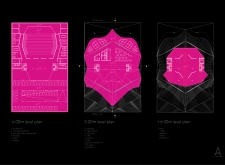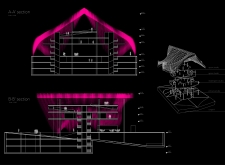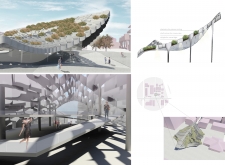5 key facts about this project
The building's architectural design features a sweeping, organic roof that stands out as a defining characteristic. This roof, resembling a wave, is not merely an aesthetic choice; it symbolizes the dynamic nature of Thai culture and its connection to the surrounding environment. The use of reinforced concrete allows for a robust structural framework, while expansive glass façades invite natural light to permeate the interior spaces, creating a vibrant atmosphere that encourages social engagement.
Key elements of the project includes a variety of functional spaces that cater to the diverse needs of the community. The ground level is dedicated to communal activities, featuring an information point, an open bazaar, and a café designed to attract both locals and visitors. These areas promote lively exchanges and a sense of belonging, reflecting the project’s commitment to community interaction. Moving through the building, ramps facilitate circulation, ensuring that all areas remain easily accessible for everyone, including those with mobility challenges.
On the upper levels, the design transitions to accommodate professional functions, including studios and management offices. This versatility reinforces the project's aim to serve not only as a cultural space but also as a functional workspace. The incorporation of auditorium and multipurpose meeting facilities in the basement adds another layer to the design, allowing for diverse events such as workshops, presentations, and fashion shows, thus fostering a culture of creativity and collaboration.
Sustainability is a core aspect of the Jai Thai project. The green roof and covered terraces incorporate vegetation that supports local biodiversity while contributing to passive cooling strategies, reducing energy consumption. The thoughtful selection of materials—including folded metal panels and natural finishes—also emphasizes environmentally responsible design practices. These elements are not merely functional; they connect users to nature, in line with the principles of biophilic design, which enhances well-being within urban environments.
The architectural design addresses the needs of a modern community while respecting the cultural context of Bangkok. By integrating traditional motifs with contemporary architectural techniques, Jai Thai creates a dialogue between the past and the present. The unique approach to form, materials, and spatial organization emphasizes the importance of community, allowing users to engage with the space in meaningful ways.
Overall, Jai Thai serves as a fine case study in contemporary architecture that is rooted in cultural identity, functionality, and sustainability. This project represents an evolution in how architecture can serve as a vessel for community engagement and cultural expression. To truly appreciate the depth of this architectural endeavor, I encourage readers to explore the project presentation for architectural plans, architectural sections, and architectural designs that capture the essence of this unique project. Engaging with these details will provide greater insights into the innovative ideas underpinning the design and its potential impact on the community.


