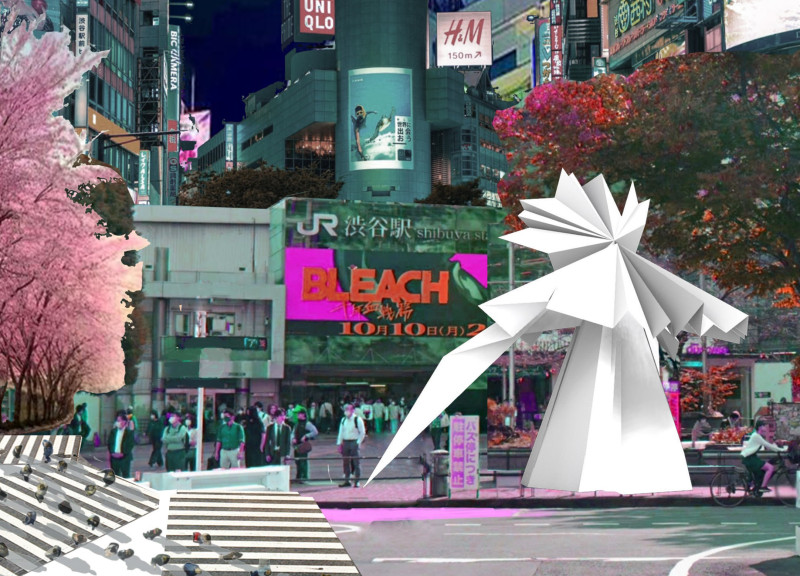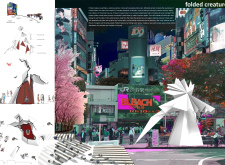5 key facts about this project
The project, titled "Folded Creature," is an innovative architectural design situated in Shibuya, Tokyo. The installation is conceptually developed to address mental health awareness within the urban environment, seamlessly blending artistic expression with practical utility. It serves as a public installation that encourages reflection and interaction among pedestrians in one of the most densely populated areas of the city.
Design Elements and Functionality
The primary form of "Folded Creature" draws inspiration from origami, representing movement and adaptability. The structure comprises modular components crafted from high-pressure laminate (HPL) panels, allowing for a distinctive folded appearance. This design not only highlights the artistic aspect but also speaks to the functional needs of a public installation.
The project fosters a community-centric space aimed at promoting discourse around mental health. The unique orientation and layout allow visitors to engage with the structure physically, offering seating and areas for contemplation. The adaptability of the design means it can accommodate various community activities, making it relevant over time.
Material Selection and Aesthetic
The use of high-pressure laminate panels provides durability and resistance to the elements, making the installation suitable for a highly trafficked area. The selection of paper-based cladding on the interior surfaces further enhances the tactile experience. The overall color palette remains predominantly white, fostering a sense of openness and light, while warmer tones within the structure create an inviting atmosphere that encourages use and interaction.
Community Engagement and Accessibility
The location in Hachiko Square facilitates a high level of visibility and foot traffic, making "Folded Creature" a central point for community engagement. Its design prioritizes accessibility, allowing individuals from diverse backgrounds to pause and reflect.
What sets apart "Folded Creature" from typical architectural projects is its dual role as both a functional public space and an artistic landmark. By fostering discussions on mental wellbeing, it encourages deeper connections within the urban fabric of Shibuya. Its origami-inspired form promotes a sense of fluidity and adaptability, essential in a city characterized by rapid change.
Exploring more about this project will provide insight into the architectural plans, architectural sections, and architectural designs that comprise "Folded Creature." The unique integration of aesthetics and function, coupled with a commitment to community welfare, presents an essential case study for modern urban architecture. For those interested in further details, a thorough review of the project presentation is encouraged.























