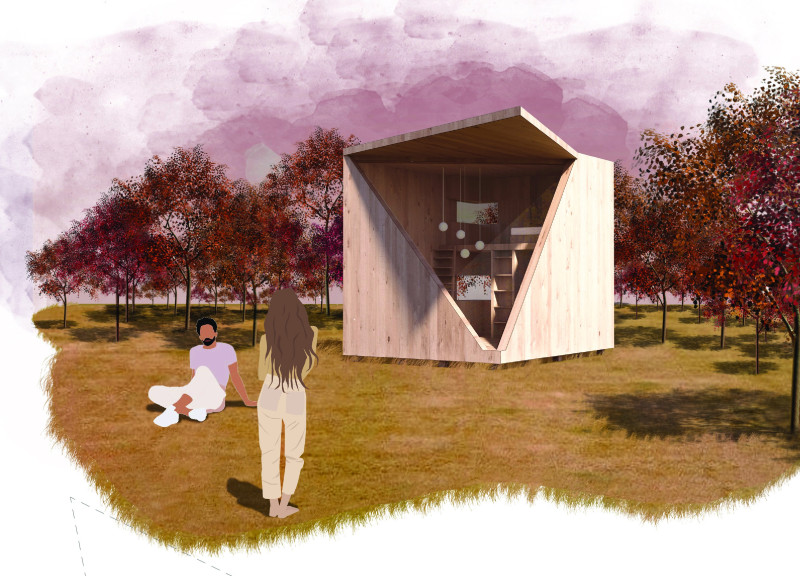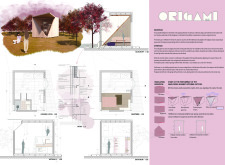5 key facts about this project
From a functional perspective, the Origami Haus serves as a versatile living environment tailored to meet the evolving needs of its inhabitants. The open-plan layout fosters interaction while simultaneously allowing for distinct spaces for living, dining, and relaxation. The design promotes an effortless flow of movement, enhancing the overall usability and comfort of the home. The choice of multi-functionality in spaces is a testament to modern architectural trends, which prioritize efficient use of space without sacrificing style or comfort.
The exterior of the Origami Haus is marked by its folded geometry, creating a series of angular surfaces that invite light and shadow to dance across the building throughout the day. This distinctive aesthetic feature not only makes a visual impact but also serves practical functions, as the various angles can help with natural ventilation and thermal efficiency. The interplay of surfaces encourages engagement with the surroundings, as the structure appears to emerge gently from its landscape rather than imposing itself upon it.
Materiality plays a significant role in the overall design approach of the project. The predominant use of cross-laminated timber lends an organic quality to the architecture while ensuring structural integrity. This material choice aligns with sustainability goals, as wood products can significantly reduce carbon footprints compared to traditional building materials. Glass introduces transparency, allowing sunlight to illuminate the interior spaces and providing stunning views of the surrounding landscape. Steel elements are incorporated selectively to support the overarching structure, contributing strength and longevity to the overall design without overwhelming the aesthetic appeal.
The architecture project’s interior spaces are designed to promote a sense of openness and connection to the exterior world. The living area, seamlessly integrated with the kitchen, serves as the heart of the home where family and friends can gather. Above, a mezzanine provides private sleeping quarters, enhancing the verticality of the space while maintaining visual connection between levels. The strategic placement of operable windows and other ventilation features ensures that occupants can enjoy fresh air and natural breezes, leading to enhanced indoor air quality and overall comfort.
Furthermore, the design intelligently addresses environmental considerations. Sunlight penetration is carefully analyzed to maximize warmth in colder months while providing shade during the summer, thereby reducing reliance on artificial heating and cooling systems. The architecture showcases a balance between innovative design and thoughtful responsiveness to climatic conditions.
Unique design approaches inherent in the Origami Haus project extend beyond its visual language. The notion of adaptability reflects a broader architectural trend focusing on flexible living arrangements suitable for contemporary lifestyles. This project prompts a reconsideration of traditional architectural formats, encouraging a shift towards environments that can adjust with the needs of their occupants over time.
In a world increasingly concerned with sustainability, the Origami Haus serves as a model for future architectural endeavors that seek to harmonize aesthetic appeal with ecological responsibility. Those interested in understanding the intricacies of this project are encouraged to delve into architectural plans, detailed architectural sections, and various architectural designs that illustrate the thoughtful ideas driving the Origami Haus. Exploring these elements provides a comprehensive understanding of its innovative approach and design principles.























