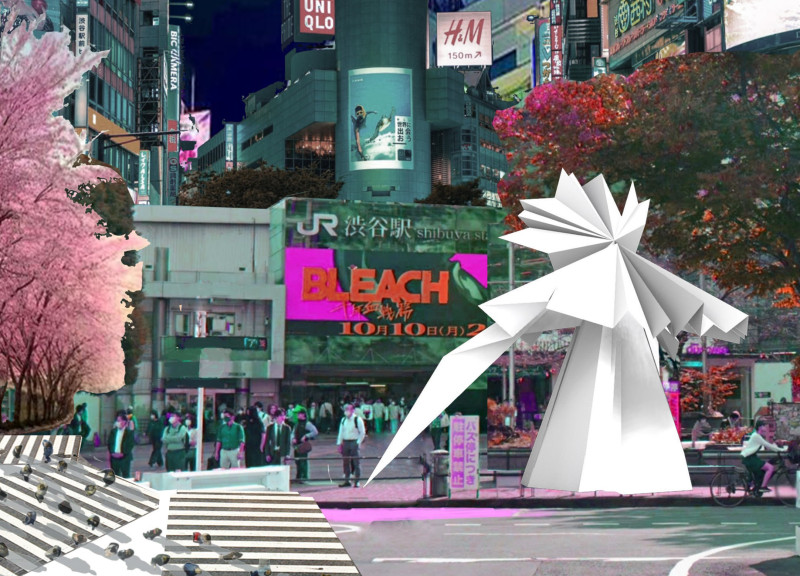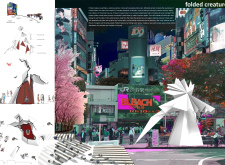5 key facts about this project
At its core, the "Folded Creature" represents a synthesis of cultural heritage and contemporary architectural practices. Inspired by the traditional Japanese art of origami, the design employs a series of folded geometries that evoke the intricacy and precision associated with paper folding. The structure's folded forms engage with the urban landscape in a way that is both thoughtful and visually striking, conveying a sense of motion and transformation as observers navigate around it.
The project's main function extends beyond mere aesthetics; it seeks to provide a retreat for individuals in a bustling environment. The design includes various seating areas and nooks that invite users to pause, reflect, and interact with one another. By facilitating such interactions, the "Folded Creature" encourages social engagement and nurtures a sense of community, offering a counterpoint to the often transactional nature of urban life.
The architectural composition is characterized by the use of High-Pressure Laminate (HPL) panels, which are arranged to create an intricate, interconnected form. This choice of material not only ensures durability but also allows for a variety of textural experiences. Additionally, the integration of craft paper within the structure softens the visual impact and adds warmth to the design, creating an inviting atmosphere that contrasts with the surrounding concrete and glass of the urban environment.
The unique design approaches of the "Folded Creature" can be seen in its emphasis on interaction and sensory engagement. The internal organization of the space encourages multiple forms of occupancy, from solitary moments of introspection to gatherings of friends or community groups. This multiplicity of uses ensures that the architecture remains relevant and functional, adapting to the diverse needs of its users.
Furthermore, the project reflects a commitment to sustainability and eco-conscious practices, using materials that not only meet functional requirements but also align with environmental considerations. The integration of natural elements into the structure's design serves to create a seamless connection between the built environment and nature, enhancing the overall user experience.
In summary, the "Folded Creature" redefines how we perceive public spaces in urban settings, illustrating the potential for architecture to support mental health and social connection. Its thoughtful use of material, innovative geometry, and functional design make it a noteworthy project in the context of Shibuya’s rich cultural tapestry. For those interested in exploring the architectural intricacies of the project, including architectural plans, sections, and designs, reviewing the project presentation will provide valuable insights into this unique architectural endeavor.























