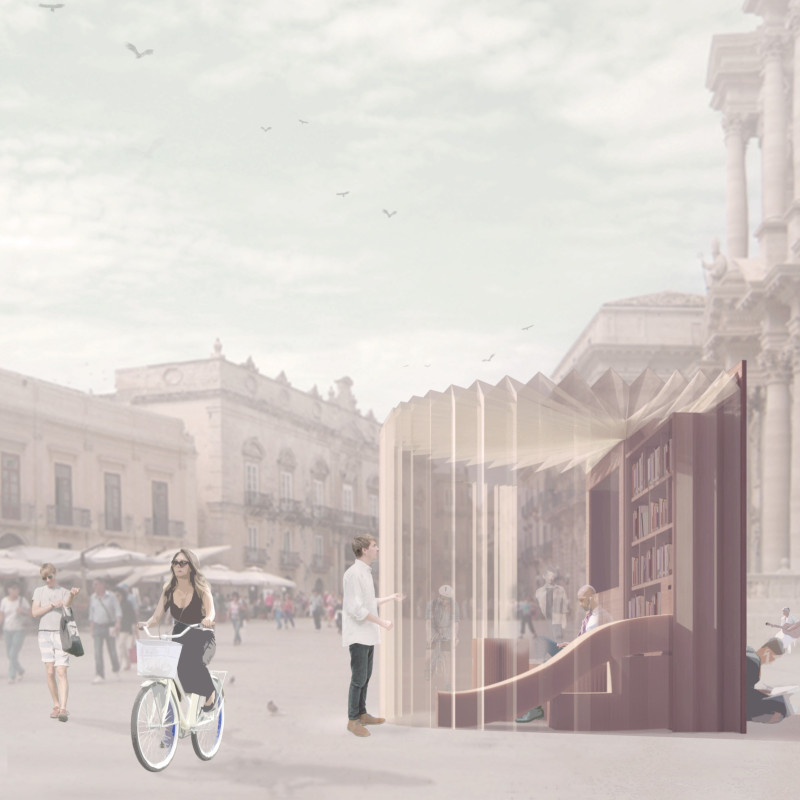5 key facts about this project
Innovative Spatial Configuration and Material Use
The design features a spacious interior that incorporates modular furniture elements, allowing the space to adapt to varying group sizes and functions. Key components include foldable walls constructed from DuPont™ Tyvek®, which provide lightweight, weather-resistant features. Prefabricated waterproof wood panels are utilized for bookcases and other furniture, ensuring durability and visual appeal. Glass elements are strategically placed to enhance natural light penetration, contributing to an open and inviting atmosphere.
Further, the furniture within O.U.R.S. employs a modular approach, facilitating a flexible environment for visitors. Numerous areas are designated for reading nooks and gathering spots, encouraging interactions among users. The emphasis on open-source design fosters an adaptive approach that allows community members to modify the space, accommodating evolving needs.
Sustainability and Community Engagement
The sustainability aspect of O.U.R.S. is noteworthy. Materials chosen for the project prioritize low environmental impact, contributing to a reduced carbon footprint. The design encourages the donation of books, creating a living library that evolves with community input. This element fosters ownership among users, transforming private collections into public resources, thereby enriching the cultural fabric of the area.
The project expertly balances contemporary architectural practices with traditional values of knowledge sharing. O.U.R.S. stands out not just for its visual appeal but for its commitment to being a functional, adaptable space that reflects the social dynamics of the urban context.
For more insights into the architectural plans, sections, and designs that underpin this project, readers are encouraged to explore a detailed presentation of O.U.R.S. to appreciate its design philosophy and functional attributes.


























