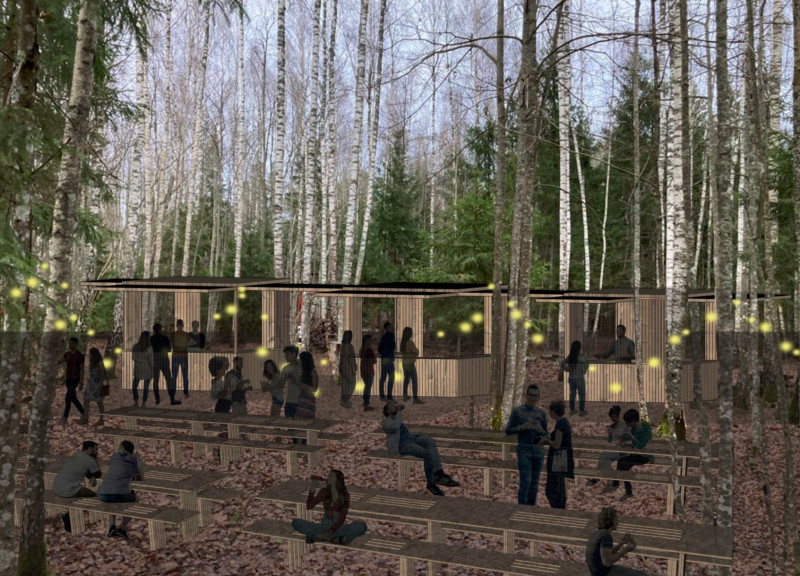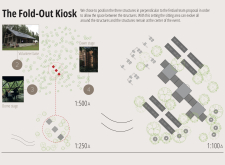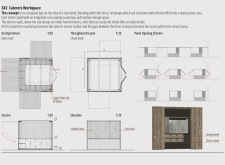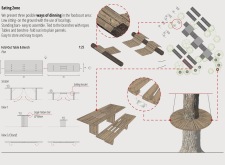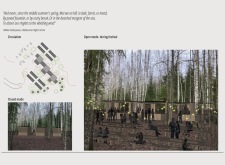5 key facts about this project
Functionally, the Fold-Out Kiosk is designed to serve multiple purposes, allowing it to adapt to the dynamic requirements of festival activities. At the heart of the project, the volunteer base acts as a logistical center and support hub, fostering collaboration and efficiency among festival organizers and volunteers. The dome stage, another key element, is meticulously positioned to optimize performance experiences, providing an engaging atmosphere for artists and audiences alike. In addition, the caterers' workspace is carefully designed with flexibility in mind, equipped with features that facilitate seamless service during events. Together, these components establish a cohesive organizational structure that promotes movement and interaction amid the festival's varied activities.
The architectural design of the Fold-Out Kiosk introduces several unique approaches, most notably the incorporation of foldable elements throughout the structures. This innovative feature allows walls to articulate, adapting spaces to different functions swiftly and efficiently. By integrating this flexibility into the design, the project effectively addresses the changing needs of users, transforming the layout from an enclosed workspace to an expansive area for dining and socializing as required. This adaptability is an essential characteristic of the project, enabling it to function effectively across various seasons and events.
Materiality in the Fold-Out Kiosk highlights a deliberate choice aimed at reducing environmental impact while enhancing the aesthetic quality of the structures. Timber serves as the primary building material, chosen for its warmth and sustainability. The application of louvers in the design of the caterers’ workspace allows natural light to permeate the interiors while controlling visibility and privacy—a balance of functionality and design elegance. Additionally, the use of recycled materials adds a layer of responsible practice to the construction process, reflecting a commitment to ecological stewardship.
The spatial organization around the structures encourages community interaction and participation, with open areas that facilitate circulation and social gatherings. Elements such as outdoor seating areas, constructed from local logs, seamlessly blend with the landscape, reinforcing the project’s ethos of unity with nature. This arrangement both supports visitor engagement and allows for various informal activities to take place around the central features of the design.
As a whole, the Fold-Out Kiosk exemplifies a model of architectural thoughtfulness that prioritizes functionality, user experience, and environmental consciousness. Its design not only addresses the immediate logistical needs of the festival but also celebrates the beauty of the natural setting by creating spaces that feel integrated and respectful to their surroundings. The project serves as an invitation to a broader discussion about how architectural solutions can effectively engage with community needs while promoting sustainability.
For those interested in exploring the details further, reviewing the architectural plans, sections, and various design elements can provide deeper insights into this project and its innovative approaches. Engaging with the design will enhance understanding of the architectural ideas that inform the Fold-Out Kiosk's conception and execution.


