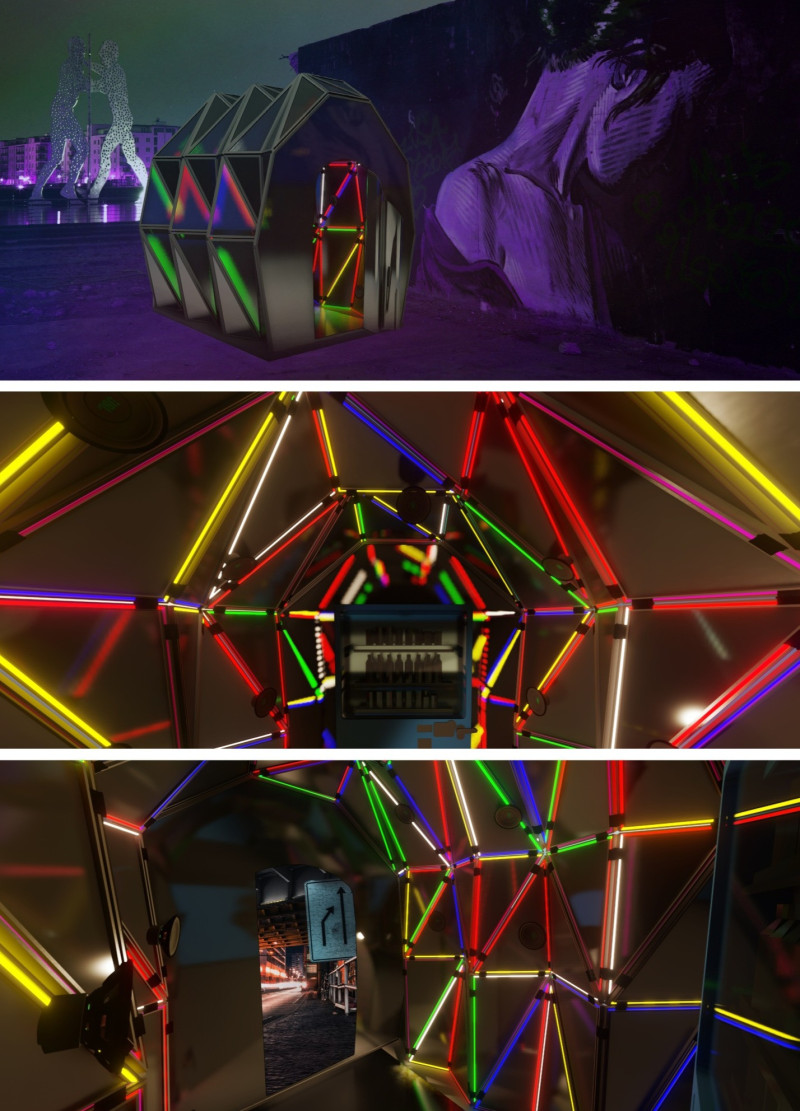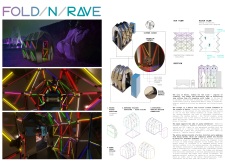5 key facts about this project
The main function of the project is to create a communal space that resonates with the cultural and social dynamics of rave culture. As a mobile unit, it can be swiftly assembled and disassembled, making it an ideal solution for transient events that characterize the essence of modern festivities. The design responds to the need for structures that can flexibly adapt to various spaces and occasions, highlighting the importance of mobility in contemporary architectural practices.
Key components of the design include a geometric façade composed of interlocking shapes, which adds visual interest while maintaining structural integrity. The use of aluminum for the exterior panels provides durability and lightweight characteristics, allowing for ease of transport. Inside, the atmosphere is enhanced by an innovative lighting design utilizing acrylic tubing that incorporates neon or LED elements, projecting vibrant colors and dynamic patterns that invite interaction and engagement.
The structure thoughtfully includes functional aspects critical to its operation as a venue. Dedicated areas for a high-quality sound system and mixing equipment ensure that it meets the requirements of a music-focused environment. The layout promotes spatial fluidity, encouraging users to move freely within the space, fostering both creativity and connection among participants.
A distinct feature of "Fold N Rave" is its commitment to sustainability and energy efficiency. The integration of solar panels for energy collection reinforces the project's relevance in an era increasingly focused on environmental considerations. This thoughtful approach not only supports the functional aspects of the design but also reflects a growing awareness within the architecture community about the environmental impact of temporary structures.
The project is rooted in the rich cultural context of Berlin. It pays homage to the city’s legacy as a hub for innovative music and artistic expression, making "Fold N Rave" not just a venue, but also a symbol of collective experience and celebration. Its flexible nature enables it to occupy various urban landscapes and engage with diverse audiences, enhancing the cultural tapestry of the city.
What sets "Fold N Rave" apart is its well-considered balance between aesthetic appeal and functional design. The architecture is rooted in practical solutions that meet the demands of modern social gatherings while encapsulating the spirited essence of rave culture. The unique design approaches and material choices come together to create a space that reflects contemporary values of mobility and community.
For those interested in exploring the architectural nuances and detailed designs of "Fold N Rave," a thorough examination of the project's architectural plans, sections, and various design ideas may provide a deeper understanding of its conceptual basis and construction methodologies. Exploring these elements can offer valuable insights into the innovative design processes that have shaped this mobile architectural project.























