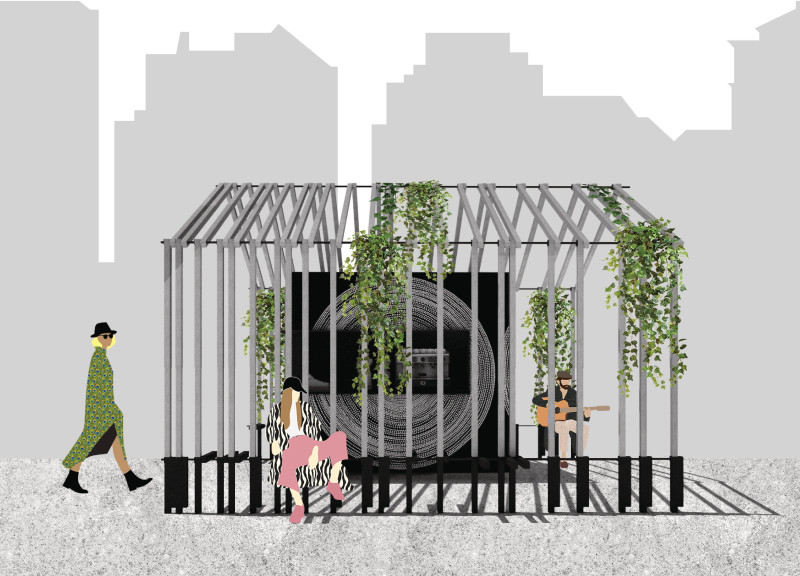5 key facts about this project
The mobile coffee house serves as a refuge in fast-paced urban environments, ensuring accessibility to coffee and social interaction. It features a foldable structure, enabling it to expand or collapse based on context and use. This versatile design provides an effective solution for the diverse needs of urban spaces, making it suitable for both high-traffic areas and tranquil park settings.
Innovative Architectural Features
The project deploys untreated wood as the primary material, which not only creates a warm aesthetic but also promotes sustainability. This choice of material aligns with the project's overall design philosophy, emphasizing natural elements and tactile experiences. The exterior of the coffee house showcases vibrant fabrics that enhance visual appeal, drawing inspiration from traditional Finnish textile patterns. This integration of color and texture helps to animate the structure, contrasting the often subdued tones of cold climates.
The design includes large openings that connect the barista’s workstation to the outdoor environment, encouraging interaction and engagement between the staff and customers. The workspace is optimized for functionality, allowing efficient coffee preparation and customer service while promoting a seamless flow of movement. In addition, the base of the structure incorporates metal elements to ensure stability and durability against environmental factors.
Efficient Space Utilization
The foldable construction provides unique advantages in urban settings, allowing the coffee house to occupy minimal space when collapsed, while offering ample room for social interaction when expanded. This flexibility enables the coffee house to participate in various community events, serve different customer segments, and respond dynamically to changing urban conditions.
The design promotes social engagement by creating an inviting atmosphere for informal gatherings, whether for a brief coffee break or a longer working session. The arrangement of the interior encourages interaction among visitors, fostering a sense of community and belonging.
For further insight into the architectural plans, sections, designs, and ideas that underpin this project, readers are encouraged to explore the comprehensive project presentation. This documentation provides an in-depth view of the design's technical aspects and innovative approaches, showcasing the effective blend of functionality and aesthetic sensitivity inherent in this mobile coffee house design.


























