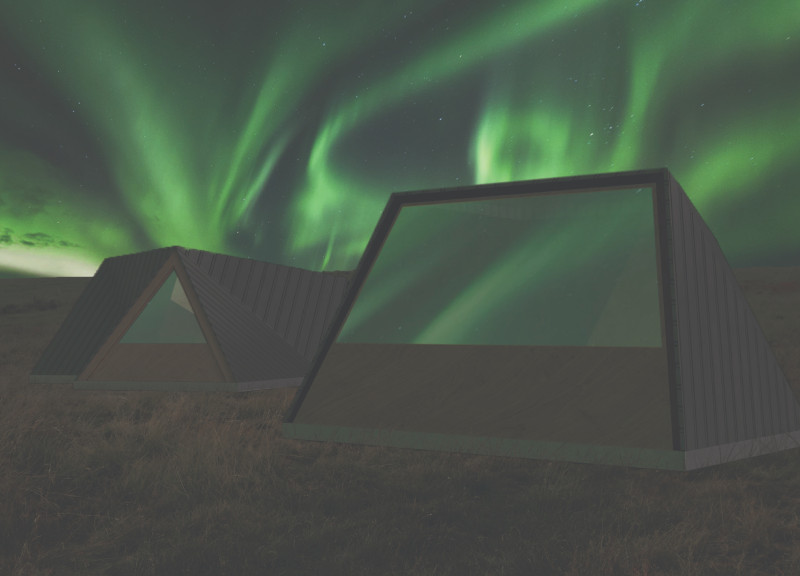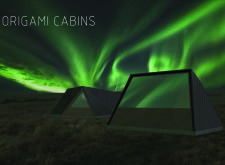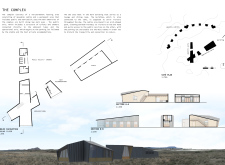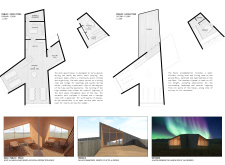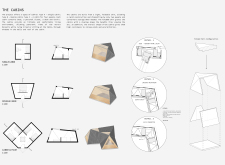5 key facts about this project
Functionally, the Origami Cabins are designed to serve a variety of users, from individual travelers seeking solitude to small groups and families wishing to engage in communal experiences. Each cabin type offers a different scale and ambiance, from intimate single cabins to spacious configurations for larger gatherings. The layout strategically organizes these structures in an arch formation, allowing for both privacy and accessibility. This arrangement ensures that visitors can experience a sense of community while still enjoying personal space.
The architectural details of the cabins reflect a commitment to simplicity and sustainability. The use of large glass panels plays a critical role in achieving a seamless connection between the indoors and outdoors. These expansive windows not only flood the interiors with natural light but also frame picturesque views of the surrounding scenery, including the enchanting Aurora Borealis. The design invites the natural world inside, allowing guests to feel immersed in their environment while still enjoying the comforts of modern living.
Material choice is another focal point of the project’s design. The cabins utilize galvanized steel sheets for roofing, ensuring durability against harsh weather conditions while contributing to a contemporary aesthetic. Plywood is employed for interior finishes and structural elements, adding warmth to the spaces while remaining lightweight and functional. This selection of materials embodies a practical response to the climate and emphasizes sustainability without compromising style.
In terms of unique design approaches, one of the standout features of the Origami Cabins is their foldable skin configuration. This innovative design allows for ease of assembly and disassembly, enhancing the adaptability of the cabins to seasonal use. This flexibility is further amplified by the incorporation of outdoor spaces, including terraces designed for social interactions and gatherings. These areas enhance the communal aspect of the stay, accommodating up to 40 people, thus fostering a sense of belonging and shared experience in nature.
The marginal footprint of the cabins also speaks to the project’s environmental consciousness. By situating structures carefully within the landscape, the design minimizes disruption to the surrounding ecosystem while maximizing the aesthetic qualities that characterize the site. The careful placement of the structures not only supports a harmonious relationship with nature but also enhances the overall guest experience, inviting exploration and appreciation of the immediate environment.
The Origami Cabins project illustrates how thoughtful architecture can serve as a vehicle for connection, community, and ecological sensitivity. Its harmonious integration with the natural landscape and commitment to user experience set a standard for future architectural endeavors. Readers interested in exploring the specific architectural details, including architectural plans and sections, will find that examining these elements provides deeper insights into the design philosophy and execution of this captivating project. Engaging with the architectural ideas presented in the Origami Cabins will encourage a greater appreciation for how modern architecture can thoughtfully coexist with nature while meeting the needs of its users.


