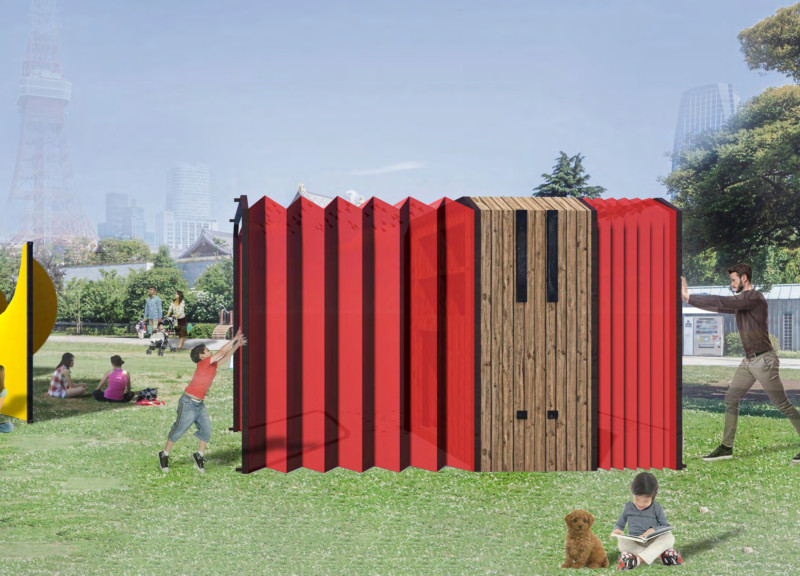5 key facts about this project
At its core, the Origami Rooms represents a synthesis of art and functionality, emphasizing how architecture can serve both aesthetic and practical purposes. The design consists of foldable structures that users can manipulate to create spaces that accommodate both solitude and communal interactions. This adaptive quality is central to the project, allowing individuals to configure their environment based on their preferences at any given moment.
The architectural approach taken in this project combines several elements that enhance its unique character. One of the standout features is the wooden exchange boxes integrated into the overall design, which function as community book-sharing stations. These boxes encourage individuals to donate, borrow, or share literature, thereby fostering a sense of togetherness and collective learning.
The general layout of the Origami Rooms incorporates various forms, such as spirals and accordion shapes, which are suggestive of the intricate folding techniques synonymous with origami. These designs not only create dynamic visual experiences but also facilitate various configurations, enabling users to transform spaces according to their needs. The integration of spiral and accordion forms allows for both open gathering areas and private reading nooks, crafting a versatile environment that can adapt throughout the day.
Materiality plays a significant role in the overall effectiveness of the architectural design. The primary material used is sustainably sourced wood, chosen for its warmth and natural aesthetic. This material not only contributes to the tactile experience of the space but also aligns with ecological considerations that are increasingly relevant in contemporary architecture. Lightweight fabrics are utilized to create the folding mechanisms, ensuring that they remain functional while being user-friendly. Additionally, metal rods provide the necessary structural support for more dynamic elements of the design, enhancing durability without compromising on ease of use.
The unique design approach of the Origami Rooms lies in its focus on user interaction and adaptability, which distinguishes it from conventional architectural solutions. By blending cultural craftsmanship with modern architectural practices, this project illustrates the potential for architecture to serve as more than just a physical structure; it becomes a catalyst for community connection, creativity, and learning.
Those interested in exploring the design further can delve into the architectural plans, sections, and visual designs that showcase the project's innovative ideas and functional layouts. The Origami Rooms stands as a thought-provoking example of how architecture can thoughtfully address both aesthetic and social dimensions within shared spaces. Engaging with the details of this project will provide deeper insights into its design philosophy and architectural outcomes.


























