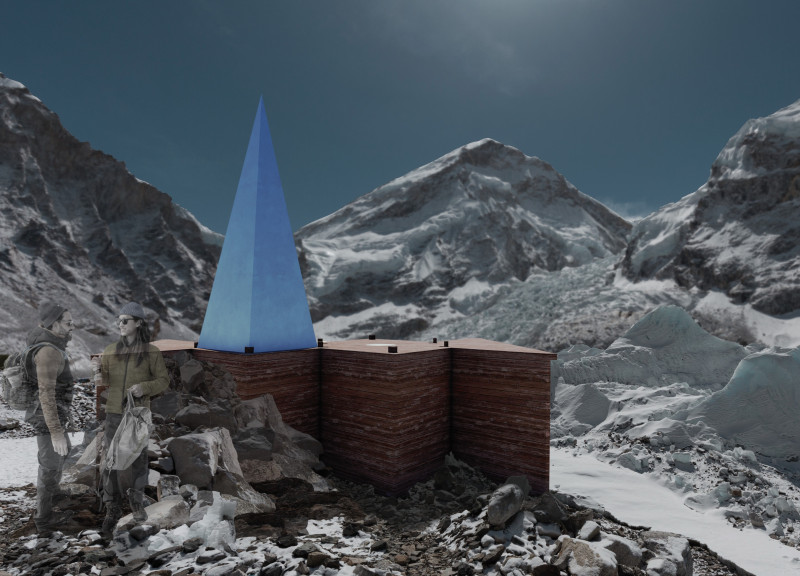5 key facts about this project
The Lookit features a conical structure supported by a robust wooden base, allowing it to withstand harsh weather conditions. The use of polycarbonate for the roof ensures durability and provides natural light while maintaining environmental compatibility. This folding design enhances transportability, making it suitable for deployment in regions that are difficult to access. The project’s focus on user-centered functionality is evident through its dry sanitation technologies, which conserve water usage, essential in areas where water availability is limited.
The Lookit's unique approach lies in its thoughtful integration of cultural and environmental factors. The architectural design reflects local aesthetics and traditions, ensuring it harmonizes with the surrounding landscape. Such considerations are pivotal, as they enhance user acceptance and reduce the impact on local ecosystems. Moreover, the unit incorporates a solar energy system that powers internal functions, presenting a self-sufficient model ideal for off-grid locations.
Sustainability extends beyond energy use; the materials chosen for the construction reinforce ecological principles. The wooden base not only supports structural integrity but is also sourced locally, reducing transportation emissions. Polycarbonate sheets allow for efficient natural ventilation, contributing to a comfortable interior environment while minimizing reliance on mechanical systems.
In summary, "The Lookit" is an architectural solution that successfully addresses sanitation requirements in adverse conditions while promoting sustainability and cultural relevance. The design nuances present in its construction, such as adaptability and eco-friendliness, set it apart from traditional sanitation units. Readers are encouraged to explore the architectural designs, architectural plans, and architectural sections of the project to gain deeper insights into its unique capabilities and practical applications.























