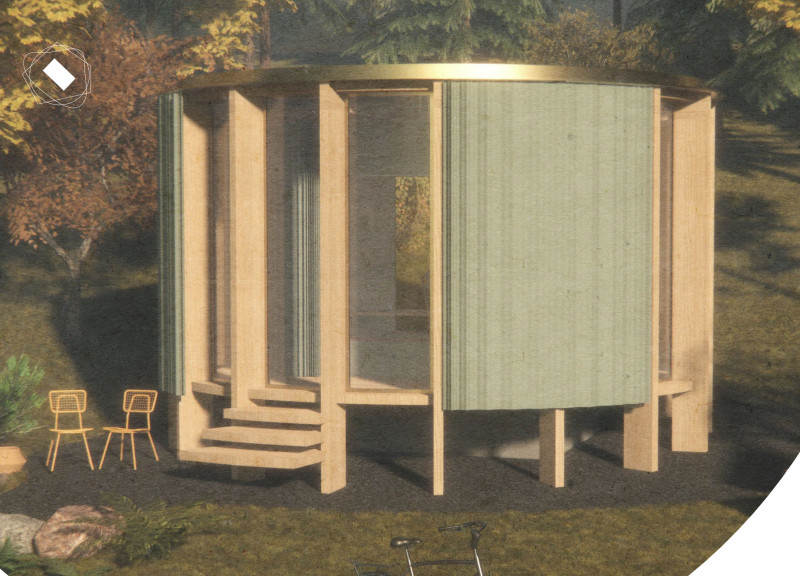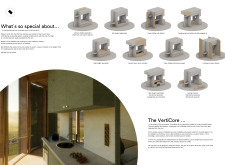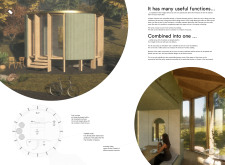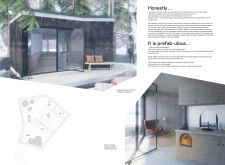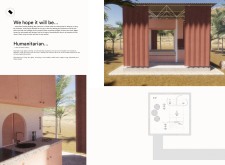5 key facts about this project
Unique Functional Design
The VertiCore represents a modern approach to housing through its innovative use of space and materials. The design incorporates foldable elements, such as walls and furniture, maximizing the utility of the small footprint while allowing adaptation to various user needs. Key components, including a shower and sink, are designed for adjustable access, ensuring functionality across diverse demographics. The unit integrates a kitchen space with essential utilities, promoting self-sufficiency within a minimal area.
The project employs sustainable materials, emphasizing the use of sustainable timber and lightweight cement board for structural integrity. The introduction of paper-based foldable walls distinguishes this design from conventional housing solutions. This innovative material not only allows for flexible ceiling heights and spatial configurations but also contributes to reducing overall environmental impact by utilizing renewable resources.
Sustainability and Modularity
A defining feature of the VertiCore project is its commitment to sustainability through the integration of energy-efficient systems. The design includes rainwater collection and filtration systems, enabling users to harness natural resources effectively. Solar curtains are employed to optimize daylight while maintaining thermal comfort, thereby reducing energy consumption throughout the year.
The modular design allows for rapid assembly and scalability, enabling the creation of larger communal spaces or individual units based on specific needs. The ability to stack and connect multiple VertiCores increases its adaptability, making it suitable for both temporary and permanent housing scenarios. Each unit can be customized to reflect individual preferences, promoting a sense of belonging and personal connection to the space.
For a more detailed understanding of the architectural plans, sections, and designs of the VertiCore project, explore the complete presentation. Insights into architectural ideas and unique features provide valuable context for this innovative housing solution.


