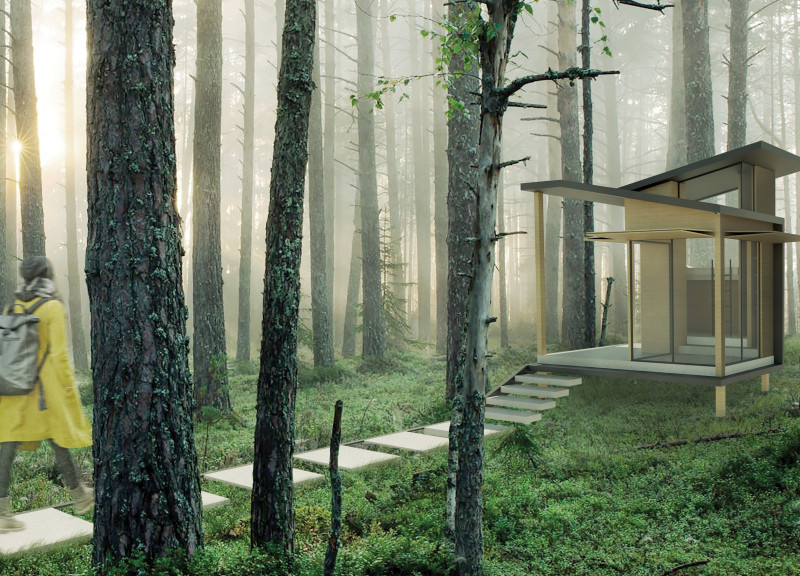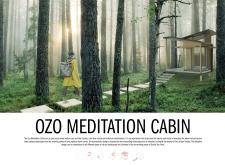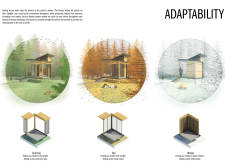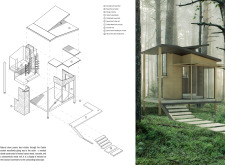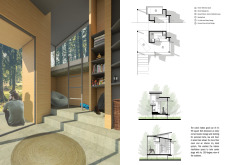5 key facts about this project
This project represents a harmonious integration of architecture and nature. The cabin is designed not merely as a building, but as a facilitator of experiences and well-being. It encourages occupants to embrace simplicity and reflect on their surroundings. The function of the cabin is inherently focused on meditation, promoting personal growth and mental clarity through a setting that is purposefully separate from the bustle of modern living.
The architecture of the Ozo Meditation Cabin is characterized by its minimalistic approach, which emphasizes clean lines and unobtrusive design. The structure is crafted from a combination of natural materials including spruce wood, concrete, glass, and stone, deliberately selected for their visual and tactile qualities. The use of natural spruce wood in the cabin’s construction infuses warmth into the space, creating an inviting atmosphere that complements the natural environment. Concrete is utilized for its structural integrity, while large glass windows ensure an abundance of natural light and foster a visual connection with the landscape, blurring the lines between indoor and outdoor spaces. Meanwhile, natural stone pavers create a seamless flow from the pathways leading to the cabin, further enhancing the relationship between the built environment and the surrounding nature.
Important details of the design include the cabin's adaptability to various seasonal conditions. This feature is achieved through the incorporation of folding screen walls that can be opened to merge the interior with the outdoors, allowing for natural airflow and a comprehensive sensory experience. Vertical folding shades provide users the flexibility to control light and privacy, adapting the environment to their needs throughout the changing seasons. This intentional design choice demonstrates a commitment to user comfort and engagement with the surroundings, allowing for an enriched meditation experience year-round.
The interior layout is strategically designed to optimize limited space while emphasizing functionality. A central area dedicated to meditation is the focal point of the cabin. This room is designed to maximize natural light and views, creating a peaceful atmosphere conducive to reflection and introspection. Additionally, a raised sleeping area offers a cozy retreat while ensuring an elevated connection to the environment. Multi-functional shelving provides practical storage solutions without compromising the minimalistic aesthetic, thus maintaining an uncluttered space ideal for relaxation.
Unique design approaches characterize the Ozo Meditation Cabin as an architectural endeavor that emphasizes not only the visual but also the experiential aspects of space. The design priorities are evident in the choice of materials, the layout, and the adaptability features, all working in harmony to create an environment that enhances well-being. The cabin is not just a structure, but a carefully considered space that echoes the natural beauty of the Latvian landscape, inviting reflection and tranquility.
The careful attention to the relationship between the cabin and its setting underscores its role as a sanctuary, allowing occupants to retreat from the hectic pace of modern life. This project serves as a reminder of the importance of mindfulness, nature, and simplicity in daily life. For those interested in exploring the architectural plans, sections, and designs of the Ozo Meditation Cabin, a deeper understanding of its thoughtful architecture and innovative ideas awaits, further enriching the appreciation of this unique project.


