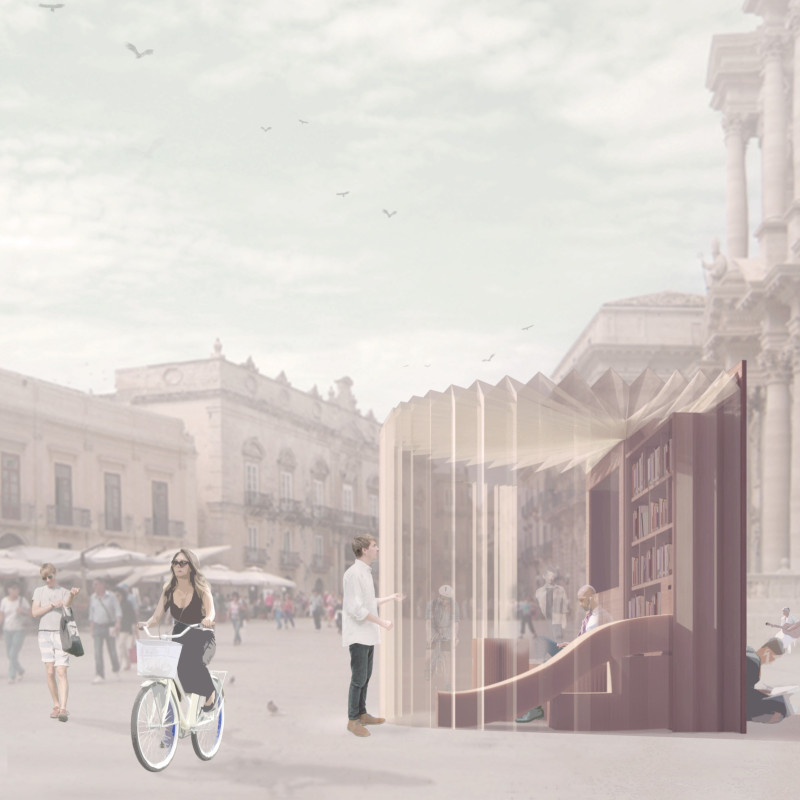5 key facts about this project
At its core, the O.U.R.S. project serves as a portable book hub, functioning as a public space that allows users to freely access literature. It is conceptualized not merely as a storage location for books but as a vibrant community space where individuals can come together to share ideas, stories, and experiences. By encouraging the exchange of books, the project fosters a sense of collective ownership of literature, effectively democratizing access to reading materials.
The architectural design incorporates several key elements that are essential to its functionality and aesthetic appeal. The structure resembles an oversized book that opens to reveal inviting internal spaces, suggesting an environment where users are naturally drawn to interact with the structure. The use of a curvilinear form enhances the welcoming nature of the design, promoting a fluid connection between the interior and the surrounding urban landscape. This design approach not only aligns with the project's purpose but also encourages spontaneous social interactions among users.
Materiality plays a significant role in the effectiveness of the O.U.R.S. project. The choice of materials reflects a commitment to sustainability and innovation. The exterior utilizes high-density polyethylene fiber, known as DuPont™ Tyvek®, for its foldable walls, ensuring durability while keeping the structure lightweight and portable. Prefabricated waterproof wood panels form the core of the storage and bookcase elements, providing necessary protection against environmental elements while maintaining a warm, natural aesthetic. Additionally, waterproof glue reinforces the structural components, supporting the overall integrity of the build. The inclusion of glazed windows invites ample natural light into the space, contributing to a pleasant reading atmosphere while enhancing visibility from the outside.
One unique aspect of the O.U.R.S. project is its modular layout. The adaptable design includes versatile furniture pieces that can be reconfigured to suit various group sizes and activities. This flexibility encourages different uses of the space, whether for quiet reading, group discussions, or community events. Moreover, the paper folding techniques used to create seating areas showcase an inventive approach that integrates creativity with functionality. The furniture is designed to be easily transportable, allowing the space to evolve with user needs, adapting to different settings both indoors and outdoors.
In terms of community impact, the O.U.R.S. project takes an open-source design philosophy. The architectural plans are made readily accessible online, enabling other communities to replicate and tailor the design to fit their unique contexts. This approach underscores a commitment to fostering community-driven initiatives, where residents can engage in cultural exchanges revolving around literature. By making the design available for adaptation, the project not only promotes literacy but also encourages sustainable practices through the reuse of materials and collaborative construction efforts.
The architectural ideas underpinning the O.U.R.S. project reflect a modern understanding of library spaces that transcend traditional boundaries. It represents a shift toward more inclusive, multifunctional environments that cater to the diverse needs of urban populations. The combination of innovative materials, flexible design, and a focus on community engagement embodies a thoughtful response to the challenges of contemporary urban life.
For those interested in delving deeper into this architectural endeavor, the project presentation offers a wealth of details, including architectural plans, sections, and various design interpretations that illuminate the thought process behind the O.U.R.S. initiative. Exploring these elements can provide further insights into how architecture can foster community, promote literacy, and adapt to the evolving needs of urban dwellers.


























