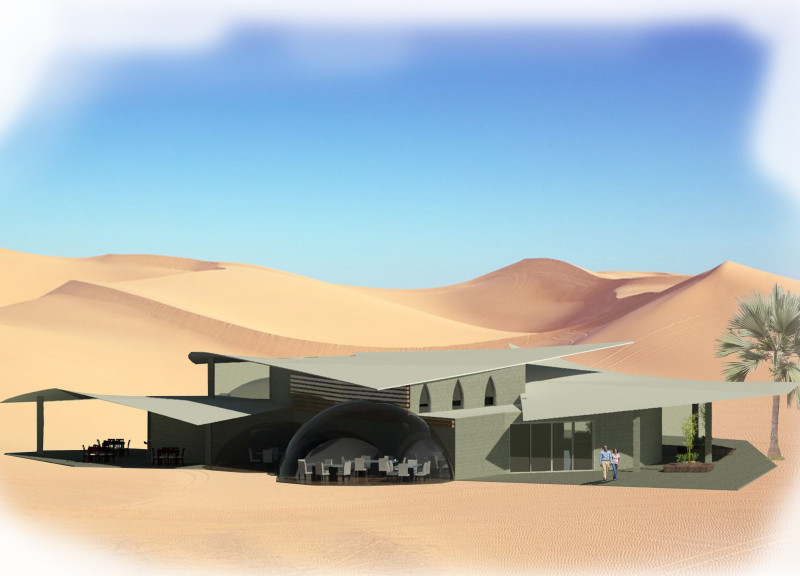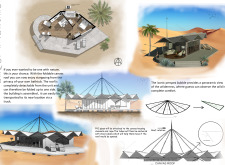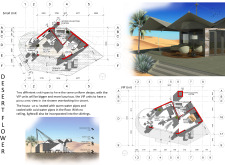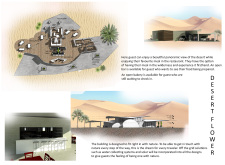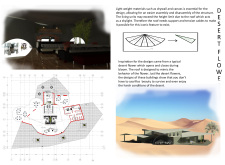5 key facts about this project
The project's innovative roof design resembles the natural mechanisms of a desert flower, which expands and contracts based on environmental stimuli. This unique approach results in adaptable living spaces that maintain functionality and aesthetic continuity with the surroundings. Each unit features open living areas, private bathrooms, and centralized dining facilities that capitalize on the site's landscape, enhancing the social experience for guests.
The choice of materials emphasizes lightweight construction and environmental sustainability. Key materials used in the project include canvas for the roofing system, PVC pipes for structural support, drywall for interior finishes, wood for flooring, and stone cladding to blend the structures seamlessly with the desert terrain. The integration of these materials reflects a commitment to both sustainability and aesthetic integrity, uniquely situating the project within its environment.
Unique Design Approaches
The architectural design stands out by utilizing a foldable roof structure, which allows for retractable elements that promote indoor-outdoor living. This feature not only enhances views but allows guests to connect with the night sky, particularly from the bathtub areas designed for stargazing. Additionally, the incorporation of advanced water collection systems and solar energy solutions emphasizes a commitment to sustainable practices, reducing reliance on external resources and highlighting the project's environmental responsibility.
The layout fosters communal living while ensuring privacy, an aspect often overlooked in desert architecture. The central dining area serves as a social hub, encouraging interaction among occupants. The outdoor waiting areas enhance the visitor experience by inviting guests to immerse themselves in the local landscape, providing additional context to the architectural narrative.
Enhancing User Experience
The Desert Flower project is specifically designed to improve user interaction with the unique desert surroundings. The architecture incorporates natural ventilation methods to maintain comfortable indoor environments, reducing the need for mechanical cooling. This focus on energy efficiency aligns with contemporary architectural practice and demonstrates innovations in sustainable design.
Overall, the Desert Flower project represents a thoughtful response to the desert habitat, blending functional living spaces with unique architectural features. The project exemplifies how contemporary architecture can harmonize with its environment while providing comfort and functionality.
For more information, explore the architectural plans, sections, designs, and ideas that further articulate the vision and execution of this project.


