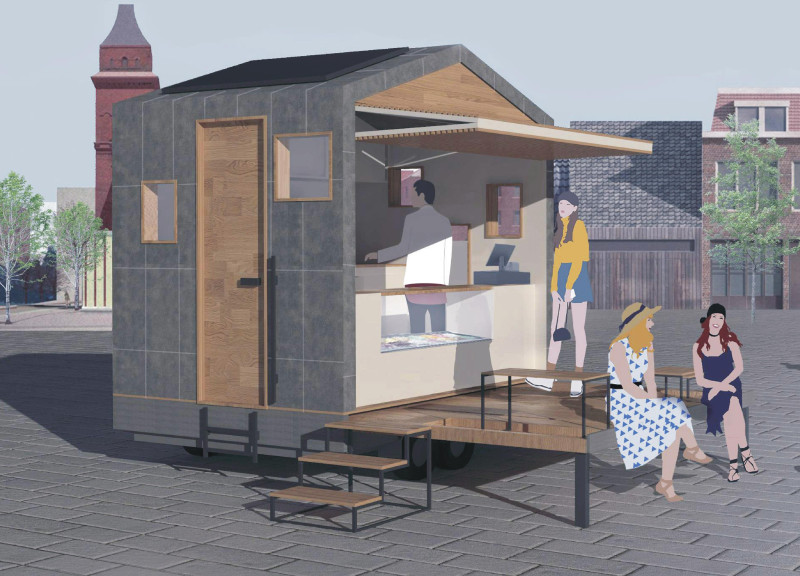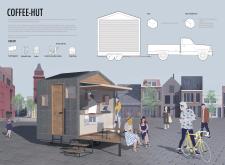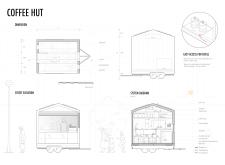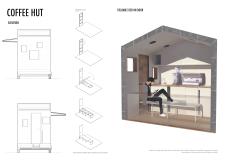5 key facts about this project
From an architectural standpoint, the Coffee Hut represents a modern take on traditional coffee shops, incorporating elements that allow it to adapt to various environments. This structure is not merely a coffee-serving station; it is a multifunctional space designed for versatility. The primary function of the Coffee Hut is to provide quality coffee in a comfortable setting, yet its design invites users to engage not only with the product but also with each other. The mobile nature of the hut allows it to move to different locations, catering to various audiences and enhancing the overall coffee experience.
The Coffee Hut consists of several important components that contribute to its overall effectiveness. The exterior is clad in ultra-high-performance concrete, chosen for its durability and visual appeal while providing a sleek, modern façade. This choice of material not only ensures longevity but also emphasizes the project’s commitment to minimal maintenance in high-traffic urban environments. Complementing the robust exterior, the interior showcases wooden finishes that introduce warmth and a homely feeling, encouraging patrons to linger and enjoy their coffee.
One significant element of the Coffee Hut is its service counter. Planned ergonomically, the counter enables baristas to serve efficiently while also offering a platform for engaging with customers. This setup is complemented by storage areas designed to keep the workspace organized, thus maximizing functionality without sacrificing comfort. Additionally, the use of glass panels across the front enhances visibility, allowing pedestrians to glimpse the activity inside and beckoning them to step in for a coffee break.
Another innovative feature is the inclusion of a foldable bed that can be deployed when not in service. This aspect emphasizes the project’s multifunctionality and reflects an understanding of the diverse needs of its users. The bed allows for rest during off-hours, fostering a sense of care and attention to the well-being of staff working long hours. Further, modular seating arrangements are incorporated into the design, encouraging socialization among patrons and creating an inviting atmosphere.
Sustainability is a fundamental pillar of this architectural project. Solar panels integrated into the roof provide renewable energy, significantly reducing the Coffee Hut's ecological footprint. This commitment to environmentally friendly practices aligns with the growing demand for green architecture in urban centers. The design also pays close attention to weather resistance, with features designed to withstand harsh conditions, ensuring both user comfort and structural integrity.
The unique approaches embodied in the Coffee Hut’s design set it apart within the realm of mobile cafes. The integration of modern and traditional materials establishes a dialogue between the old and the new, reflecting the historical context of coffee culture while looking forward to sustainable practices. Furthermore, the mobility aspect lends the project a unique advantage, allowing it to serve different communities and occupy diverse urban spaces. This versatility enhances its potential as a community gathering place, and its presence in urban areas can energize public spaces.
The architectural plans, sections, and overall presentation of the Coffee Hut offer a comprehensive illustration of the thoughtful design processes engaged. For readers looking to explore more about the architectural ideas behind the Coffee Hut, examining the specific architectural designs and layouts can provide valuable insights into how such concepts translate into practical and inviting spaces. The project exemplifies how urban architecture can embrace flexibility, foster connection, and uphold environmental responsibility, making it a worthwhile endeavor to delve deeper into its presentation.


























