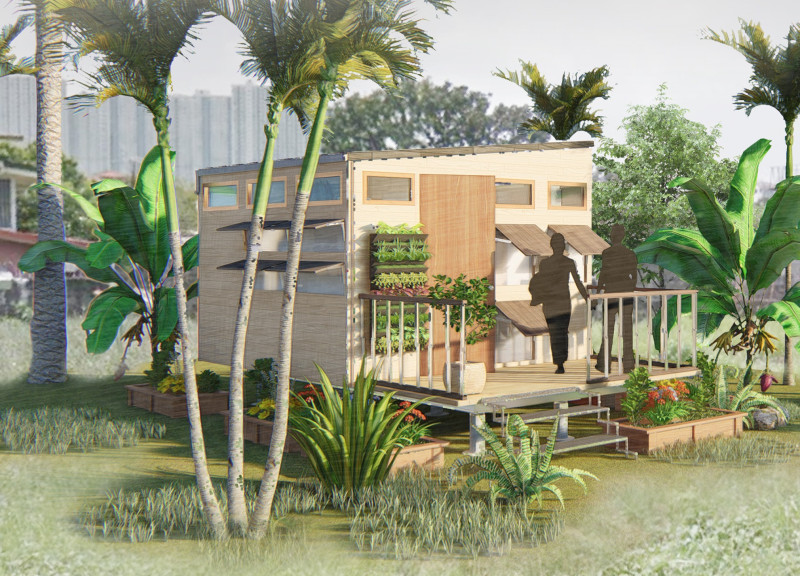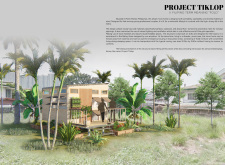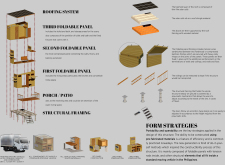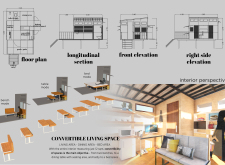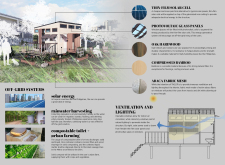5 key facts about this project
The design embodies the philosophy of minimalism, aiming to reduce material consumption while fostering a balance between functionality and aesthetics. Utilizing local, renewable materials, this project prioritizes ecological considerations, reducing the environmental footprint typically associated with urban housing.
Unique Design Approaches
The architectural concept of Tiklop revolves around the integration of adaptable foldable panels. These panels transform various spaces within the home, allowing for a multifunctional use that can accommodate dining, sleeping, and social areas. The first foldable panel contains essential living spaces such as the kitchen and convertible living areas. The second panel incorporates structural walls and extends into a balcony, enhancing outdoor accessibility. The third panel houses the bathroom and storage areas, effectively utilizing vertical space.
A notable aspect of the design is its transportability. The home is engineered to fit within the dimensions of a standard moving vehicle, which provides flexibility in relocation. This feature is particularly advantageous in disaster-prone areas, allowing for swift adjustments in housing placement. Furthermore, the micro home incorporates renewable energy systems, including thin-film solar cells and photovoltaic glass panels, thereby promoting an off-grid living environment.
Sustainable Living Solutions
Sustainability is a core principle in the project's design strategies. The use of locally sourced materials, such as bamboo, oak wood, and abaca fabric mesh, reflects a commitment to environmental responsibility while enhancing the regional identity of the architecture. The incorporation of rainwater harvesting systems and compostable toilets supports efficient resource management, aligning with the goal of promoting self-sufficiency.
The architectural plans and sections reveal a meticulous approach to maximizing natural light and ventilation, which reduces the reliance on artificial energy sources. The project’s overall design encourages a lifestyle that harmonizes with the environment, fostering a greater connection to nature even within an urban setting.
For those interested in a deeper understanding of this modern micro home, we encourage exploration of the detailed architectural plans, sections, and designs available in the project presentation. Discover the architectural ideas and innovative approaches behind Project Tiklop and their implications for future urban housing solutions.


