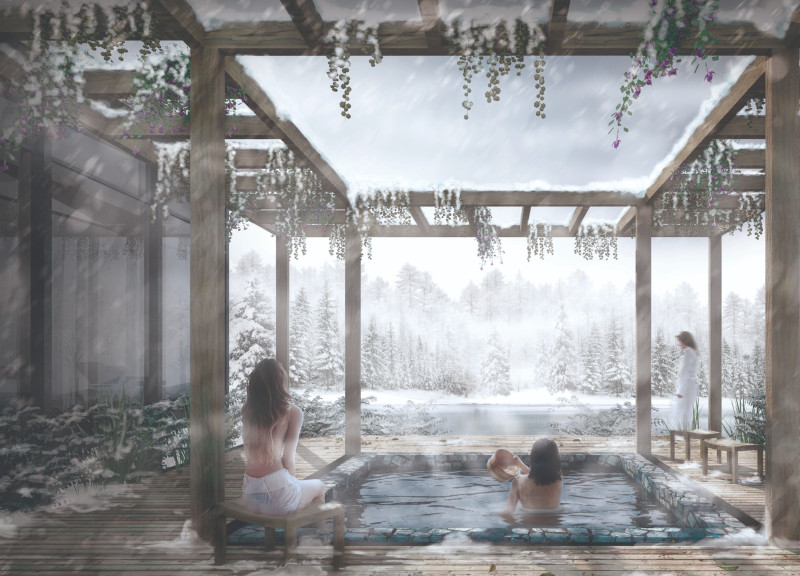5 key facts about this project
This project represents more than just a physical structure; it embodies a philosophy that encourages harmonious living with nature. The retreat is designed to promote wellness through various spa facilities, guest accommodations, and communal spaces. It addresses the modern need for relaxation while reinforcing the importance of ecological consciousness and local traditions.
Central to the design is a spatial arrangement that fosters a sense of exploration and community. Structures are organized into smaller, distinct clusters rather than one large building. This approach creates an intimate atmosphere and allows for greater interaction with the rural surroundings. Visitors can wander along meandering pathways that link different areas of the retreat, much like a trail through a forest, encouraging engagement with both the architecture and the natural beauty of the site.
The building modules reflect traditional Latvian architectural styles while incorporating contemporary sustainable practices. Reclaimed wood is a prominent material in the construction, adding warmth and a tactile connection to the local environment. Thatched roofs provide effective insulation and resonate with the region's vernacular architecture, creating a harmonious visual identity. Extensive use of glass allows for sweeping views of the landscape, effectively blurring the boundaries between indoor and outdoor spaces. This design choice introduces natural light and promotes an airy atmosphere, further enhancing the wellness experience.
Sustainability is a core focus of the Latvian Retreat, with unique features that educate and inspire visitors. The architecture includes a fog tower designed to capture water from atmospheric moisture, an innovative solution for water conservation in the region. A biogas system that utilizes waste from local farming practices serves as a resource for cooking and heating, promoting a circular economy approach within the retreat. These elements serve not just functional purposes but also demonstrate a commitment to eco-friendly living, encouraging guests to adopt similar practices.
Moreover, the project includes dedicated areas for educational experiences, promoting sustainable farming and local culinary traditions. Workshops and activities centered on these themes create an immersive environment that connects guests to the land and its history. The communal spaces within the retreat are carefully designed to foster socialization and relaxation, with comfortable seating arrangements that invite conversation and shared experiences.
The architectural design of the Latvian Retreat employs a combination of traditional materiality and innovative sustainability measures. The emphasis on local cultural elements, sustainable construction methods, and community interaction sets this retreat apart as a model for eco-tourism in modern architecture. By employing a design approach that balances aesthetic appeal with functional needs and environmental responsibility, the retreat not only enhances the visitor experience but also reinforces the significance of preserving natural resources and embracing local heritage.
For a deeper understanding of this remarkable architectural project, including architectural plans, sections, and unique designs, interested readers are encouraged to explore the project presentation. This exploration will provide insights into the innovative ideas that informed the design decisions, revealing the intricacies of the Latvian Retreat and its role in promoting sustainable architecture.


























