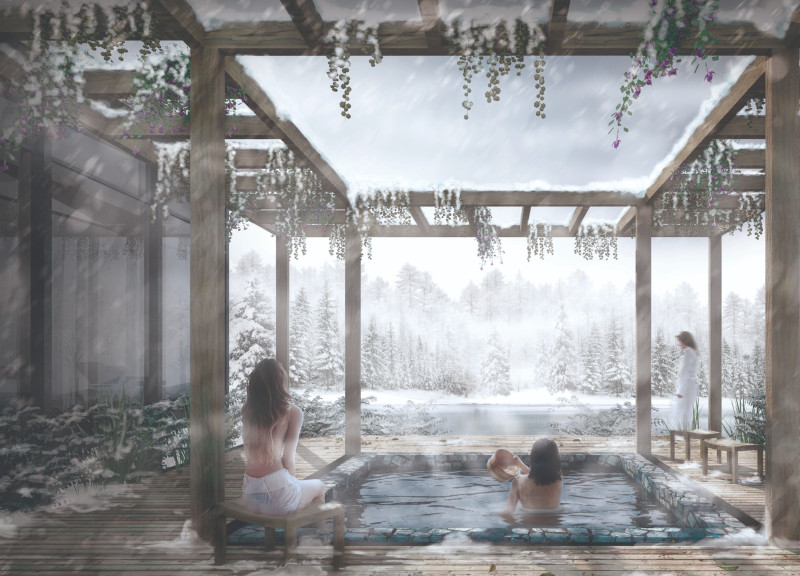5 key facts about this project
The Latvian Retreat Blue Clay Country Spa is an ecotourism destination located in the lush landscape of Latvia. It aims to harmonize architecture with nature and provide guests with a unique experience that honors local culture and sustainability. The design features a collection of small, clustered cabins that allow visitors to engage closely with their surroundings while offering a variety of spaces for relaxation and community activities.
Spatial Organization
The arrangement of the cabins promotes a sense of intimacy and connection to the landscape. Rather than a single large building, the design employs interconnected structures that encourage exploration. Pathways guide guests to various areas, including therapeutic zones, relaxation spots, and communal gathering spaces. This layout enhances individual exploration while fostering opportunities for social interaction, making the experience more enriching.
Sustainable Features
A key component of the design is its focus on sustainability, highlighted by a fog tower. This structure captures moisture from the air and turns it into clean water for use at the retreat. Additionally, the inclusion of a barn that houses local animals helps manage waste sustainably. The waste is converted into biogas for cooking, supporting the retreat's commitment to ecological practices. This approach emphasizes a closed-loop system that benefits both the environment and the guests.
Functional Spaces
The retreat includes a range of functional spaces designed to cater to different needs. These spaces consist of therapy rooms, outdoor baths, a guest house, and a restaurant. The layout is carefully planned to enhance user experience while allowing easy access to the surrounding landscape. A vegetable farm is integrated into the project, offering guests the chance to learn about local farming practices and sustainable living, thereby strengthening their connection to nature.
Design Considerations
The design elevates the cabins slightly above ground, which helps with climate control and energy efficiency. The northern orientation of the structures maximizes daylight and natural warmth during the day, while also reducing heat loss in colder months. This thoughtful design ensures comfort throughout the seasons.
An extended wooden deck connects the cabins to the landscape, creating a space where guests can relax and enjoy views of the surrounding forest. This connection to nature enhances the overall retreat experience, allowing visitors to feel immersed in the beauty of their environment.


























