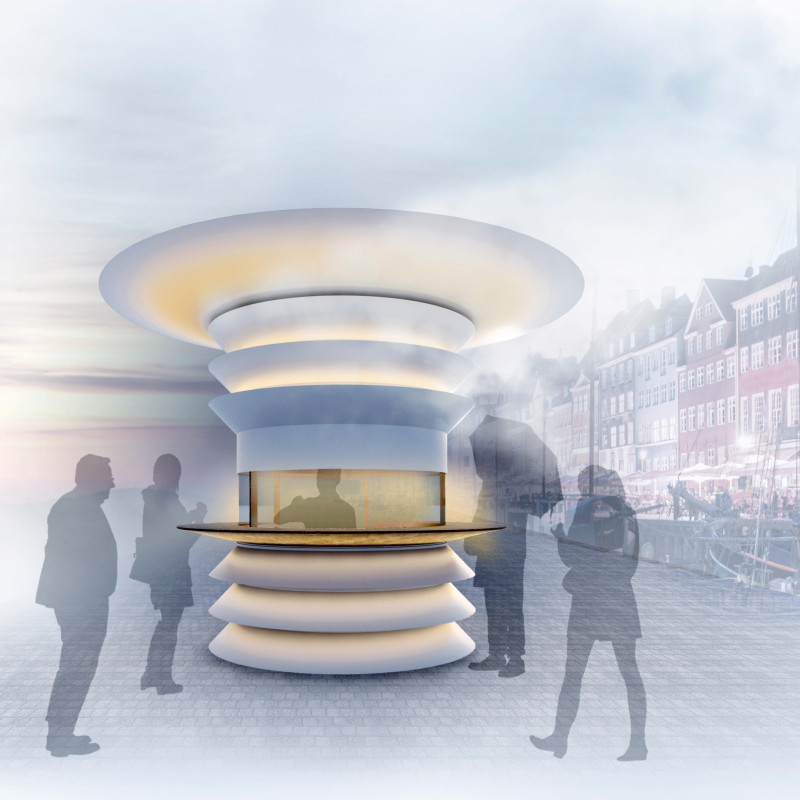5 key facts about this project
The Tiny Big Coffeehouse is a well-thought-out design aimed at providing warmth and comfort in a cold northern climate. It serves as a coffee shop, inviting people to gather and enjoy their drinks in a welcoming environment. The design draws on the traditional experience of consuming coffee, while cleverly addressing the practical needs of its setting. Its unique form and carefully chosen materials create a space that encourages interaction and accessibility for all who visit.
Design Concept
Inspired by stacked plates and mugs, the design features a series of layered metal components that make up the outer shell of the building. The round shape eliminates the need for a defined front or back, allowing customers to approach from any direction. This invites movement and promotes a sense of community, making it easy for people to gather and engage with one another. The open form helps to bridge the gap between the inside and outside spaces.
Materiality
The building’s outer skin consists of white-painted steel, which provides durability while maintaining a modern look. Inside, dark wood is used for the counter and interior surfaces, offering a warm contrast to the bright exterior. This combination of materials enhances the coffeehouse's appeal, creating a cozy atmosphere that resonates with the culture surrounding coffee. Visitors are welcomed by a space that feels both functional and inviting.
Lighting and Ambiance
Thoughtful attention has been given to lighting within the coffeehouse. LED strips are strategically placed to illuminate the interior during darker hours. This not only makes the space feel inviting but also serves as navigation for customers. The lighting design transforms the coffeehouse into an eye-catching element of the urban landscape, making it stand out and providing a sense of security.
Distinctive Features
One notable feature of the Tiny Big Coffeehouse is its fog machine, which emits steam in winter and nebulized water in summer. This creates an immersive experience that evokes the warmth and aroma of freshly brewed coffee, helping customers feel connected to the atmosphere. A security system is also integrated into the design, allowing the outer counter to rise and a steel panel to cover the glass elements when closed, ensuring protection for the building.
The installation of photovoltaic panels on the roof reflects a commitment to sustainability. These panels enable the coffeehouse to operate efficiently, minimizing its impact on the environment. This focus on energy effectiveness combines with the overall vision to create a space that is not only functional but also thoughtfully integrated into its urban surroundings.


























