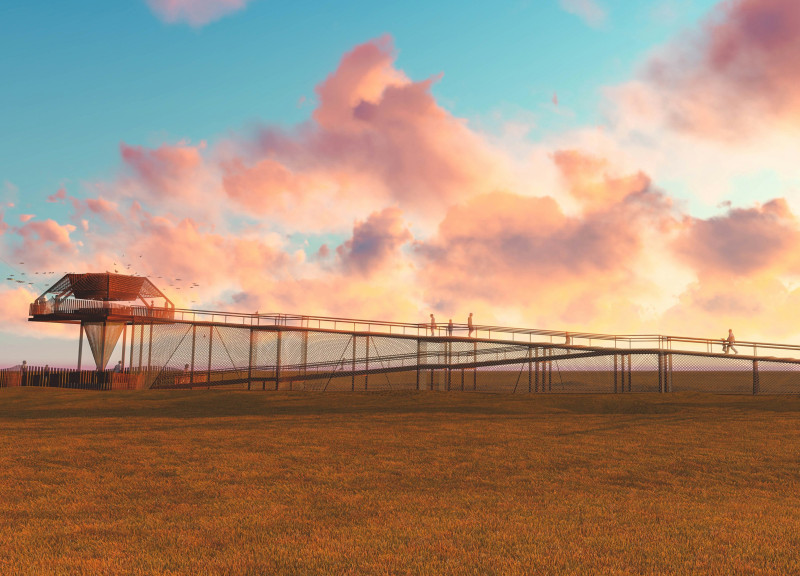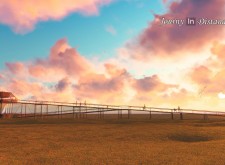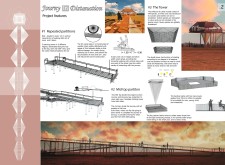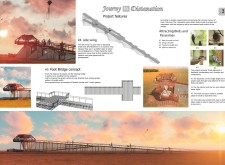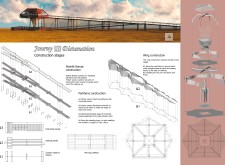5 key facts about this project
At its core, the project represents a journey of discovery. The primary function of "Journey In Distantation" is to provide various observation points that allow visitors to appreciate the landscape from different elevations and perspectives. The design features multiple observation zones, arranged at varying heights, allowing visitors to ascend gradually into the landscape. This elevation is not just about the physical act of climbing; it symbolizes an intellectual journey towards greater understanding and connection with nature.
The architectural composition features a central observation tower, which stands out as a prominent element. This structure is accessible via gently sloping ramps that cater to all visitors, including those with mobility challenges. These ramps ensure inclusivity while encouraging a leisurely exploration of the site. The thoughtful design of wide handrails facilitates safety and comfort as visitors traverse the paths. The tower itself, with its strategically placed viewing platforms, invites a panoramic experience of the surrounding environment, significantly enhancing the overall visitor engagement.
The incorporation of elements designed to attract and support local bird populations is a standout aspect of this project. The architectural design extends its utility beyond human enjoyment to cultivate a vibrant ecosystem. Features such as nesting platforms, water collection points through fog catchers, and native vegetation support bird life in the area, establishing a symbiotic relationship between architecture and ecology. This consideration for wildlife not only enhances the ambiance but also aligns with contemporary principles of sustainable design.
Material selection plays a critical role in the project's success. Timber is prominently used throughout, creating a warm and inviting atmosphere while maintaining a natural connection to the landscape. Meanwhile, steel components provide structural integrity and allow for intricate railings and support systems essential for safety. Additionally, netting fabric becomes a functional yet unobtrusive element, designed specifically to create safe habitats for birds, further bridging the gap between human-made and natural environments.
The footbridge featured in the design draws inspiration from existing structures in the area, promoting a philosophy of connection rather than replacement. This approach respects the landscape's history and character, allowing for continuity in the fabric of the environment. The design emphasizes educational opportunities, with the footbridge serving as a conduit for learning about the ecology and geography of the site.
Overall, "Journey In Distantation" exemplifies contemporary architectural approaches that prioritize experience and environmental consideration. The integration of various design elements effectively enhances visitor interaction while promoting ecological awareness, making it a model for future architectural projects. To explore this project further, including its architectural plans, architectural sections, and extraordinary architectural ideas, we invite you to delve deeper into the presentation and understand the nuanced aspects of its design and function.


