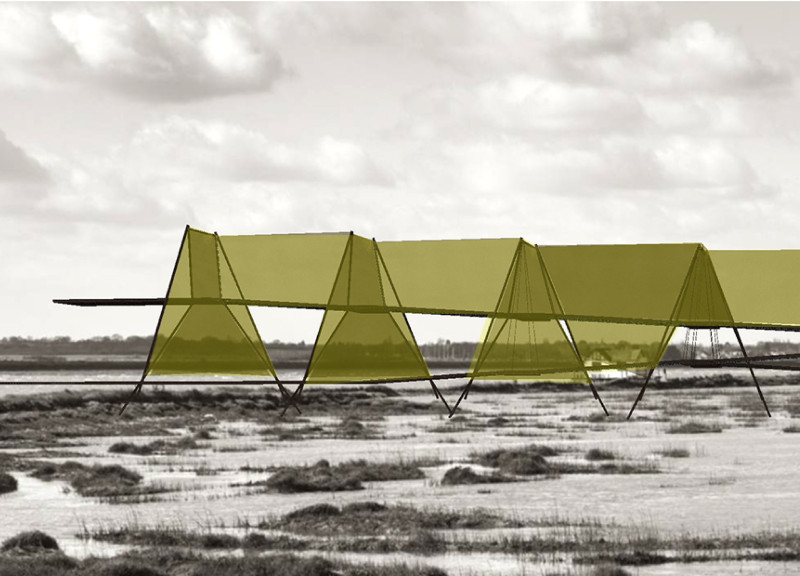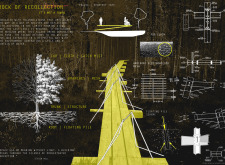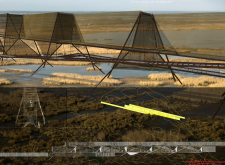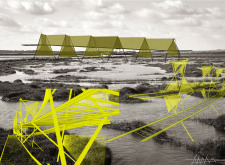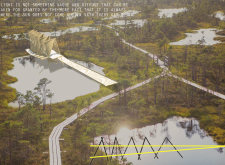5 key facts about this project
The project embodies a clear narrative through its design, presenting itself not merely as a functional dock but as a contemplative space. The design achieves a balance between architectural form and environmental context, emphasizing the importance of human engagement with nature.
Innovative Structural Design and Material Use
One of the defining characteristics of the Dock of Recollection is its structural approach. The project employs a "trunk and branch" framework, which draws inspiration from organic growth patterns found in nature. The trunk acts as the main support while branch-like elements extend outward, creating areas for interaction and observation. This triangulation of space enhances both structural stability and user experience.
Material selection plays a crucial role in reinforcing the project's connection to its environment. Key materials used in the construction include electrowelded mesh, which offers transparency and allows light to permeate the structure. Fog cloth serves to create atmospheric interactions with moisture and light, enriching the sensory experience for users. The inclusion of steel in the framework provides durability amid wetland conditions, ensuring longevity and resilience.
Spatial Configuration and User Experience
The Dock of Recollection promotes a variety of spatial interactions that cater to different user experiences. Pathways are thoughtfully integrated into the design to facilitate both movement and reflection. Viewing platforms offer expansive vistas of the surrounding wetlands, fostering connections between the structure and its environmental context. The design also incorporates sheltered areas, encouraging visitors to pause and engage with nature.
By using a floating pile foundation, the project adapts to the fluctuating conditions of the wetland while minimizing ecological impact. This approach highlights an understanding of local context and reinforces the project's sustainability goals.
Exploring Architectural Ideas in Detail
For a more in-depth examination of the Dock of Recollection, an exploration of architectural plans, sections, and design considerations is recommended. Review key elements of the architectural designs, from the structural integrity of the trunk and branch framework to the various spatial configurations that encourage interaction. Each aspect of this project contributes to a cohesive architectural narrative focused on nature, memory, and human experience.
For a comprehensive understanding of this architectural endeavor, further investigation into the project presentation is essential. The interplay of innovative structural solutions and thoughtful material choices solidifies its standing within contemporary architectural discourse.


