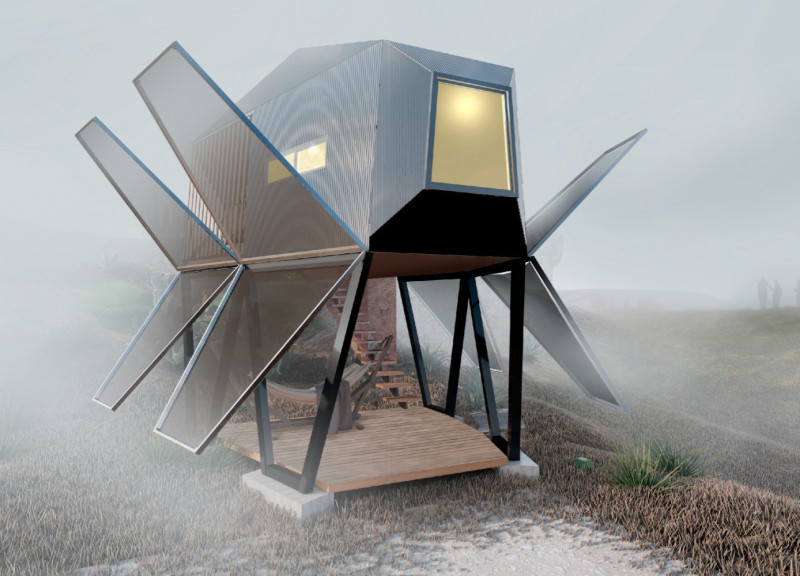5 key facts about this project
At its core, the Kamanchaca House serves as a model for low-budget housing, particularly in rural settings where accessibility to traditional water sources may be limited. The design emphasizes essential living functions, including sleeping, cooking, and bathing, all organized within a compact footprint of just 21 square meters. The interior layout is characterized by an open-plan arrangement that promotes flexibility and maximizes usability, allowing residents to adapt the space according to their daily needs.
The architectural composition of the house features an elongated hexagonal polyhedron form, which not only contributes to the aesthetic appeal but also plays a significant role in the functional aspects of the design. This configuration increases the surface area for capturing atmospheric moisture while ensuring that the structure remains stable and resilient against local weather conditions. The sharp angles and dynamic lines of the building enhance its modern aesthetic, distinguishing the Kamanchaca House from traditional rural dwellings.
Material choices are carefully considered throughout the project, with sustainability at the forefront. The roofing is made from recycled PVC panels, which are lightweight yet effective in collecting rainwater and fog that can be used for irrigation or drinking. Galvanized steel components provide structural strength and resistance to the elements, ensuring longevity. The use of wooden finishes within the interior creates a warm and inviting atmosphere, promoting comfort while maintaining an ecological focus. Large glass windows are strategically placed to facilitate natural light penetration and ventilation, reinforcing energy-efficient living.
Key areas within the Kamanchaca House include a furnished kitchenette that opens onto a terrace, encouraging outdoor interaction and an enhanced living experience. The bathroom and storage area are designed for efficacy, making optimal use of space without compromising functionality. The bedroom area presents a flexible layout that accommodates various activities, from sleeping to working, while unique window designs enhance the connection between the indoors and the surrounding landscape.
One of the standout features of the Kamanchaca House is its fog-catching system, which employs specialized panels that harness fog moisture, contributing significantly to water availability. This approach exemplifies a unique design strategy that transforms an environmental challenge into a practical resource, making the house an intelligent solution for water-limited regions. Additionally, the integration of a photovoltaic system allows residents to generate their own energy, further reducing reliance on external resources and underscoring the project's commitment to sustainability.
The architectural design of the Kamanchaca House thus represents a blending of functionality, sustainability, and modern aesthetics. Its thoughtful approach to local environmental conditions not only creates a livable space but also serves as an inspiration for future housing projects in similar climates. The emphasis on water and energy efficiency while maintaining a connection to the surrounding landscape showcases a comprehensive understanding of contemporary architectural needs.
For a closer look at the Kamanchaca House and its innovative features, consider reviewing the detailed architectural plans, sections, and designs that highlight the thought processes behind this unique project. Exploring these elements will provide deeper insights into the architectural ideas that inform this sustainable housing model and its potential applications in similar contexts.























