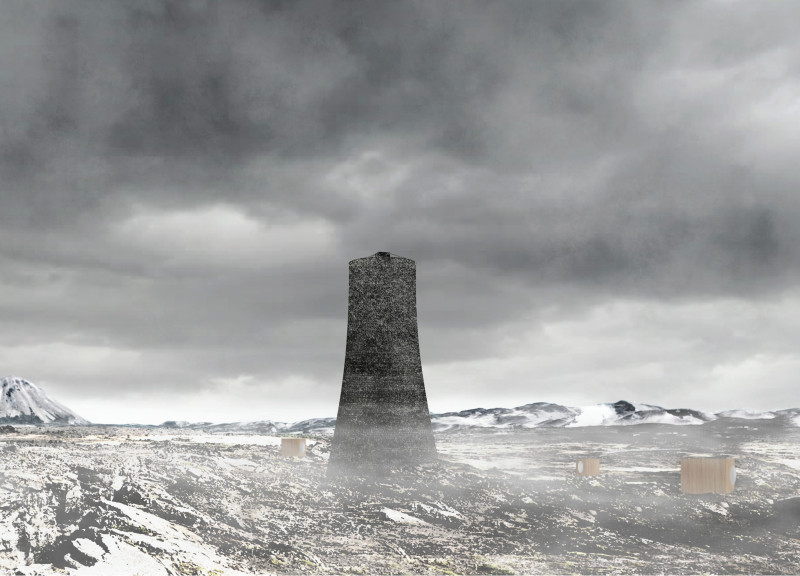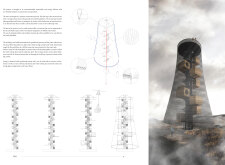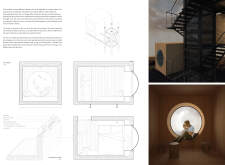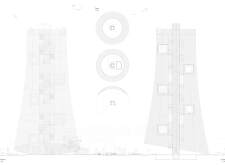5 key facts about this project
Sustainability and performance are central to the Cloud Tower's design. The choice of materials reflects a commitment to environmental harmony. Prefabricated concrete forms the primary structural core, providing durability while allowing for efficient construction. Steel frames the tower's structure and supports access staircases, ensuring stability and resistance against the harsh Icelandic climate. Wood, employed in modular units, adds warmth to the interiors and is pre-fabricated for energy efficiency. The building's exterior utilizes mesh netting that facilitates water collection from fog and strengthens the integration with its surroundings.
A key feature of the Cloud Tower is its modular design. The structure comprises various functional units or ‘boxes’ that accommodate diverse uses, including rest areas and public observation points. This flexibility allows the building to meet various visitor needs, promoting an engaging atmosphere. Each module is equipped with circular windows, positioning users to enjoy panoramic views of the landscape. The arrangement carefully considers natural light, promoting an inclination towards immersive experiences with nature.
The Cloud Tower stands out through its unique approach to environmental integration and user interaction. The alignment with existing topography showcases a thoughtful site strategy, ensuring minimal disruption to the natural environment. The fog collection system further exemplifies innovative water management, capturing atmospheric moisture for practical uses. These design choices manifest a broader ethos of sustainability and functionality, setting the Cloud Tower apart from conventional architectural projects.
For those interested in a deeper understanding of the Cloud Tower project, exploring the architectural plans, architectural sections, and architectural designs will provide additional insights into its innovative concepts and execution. The project embodies an informed approach to contemporary architecture, blending functionality with a clear environmental focus.


























