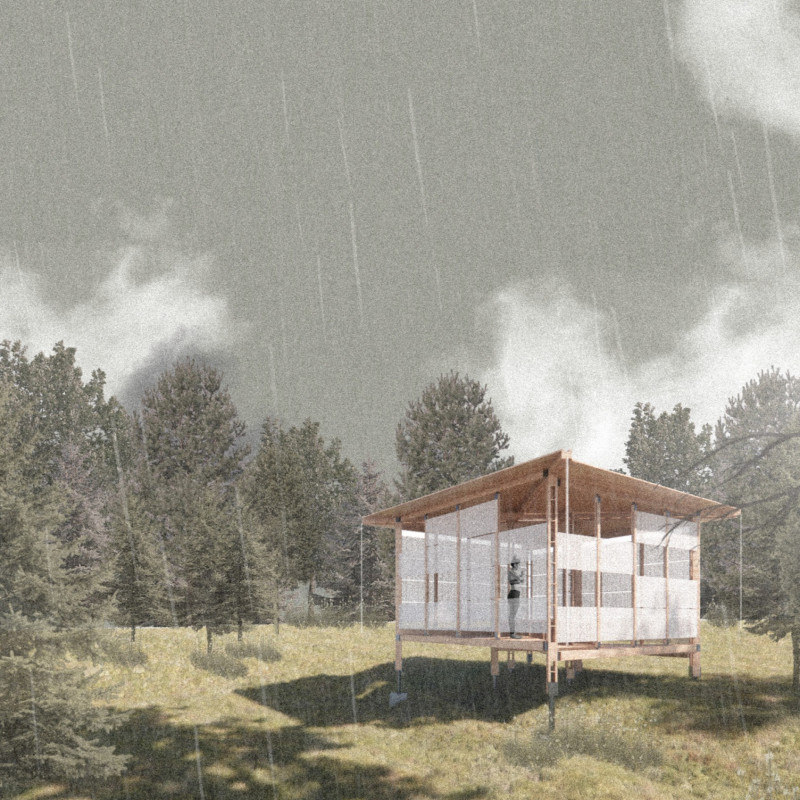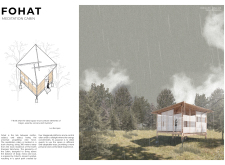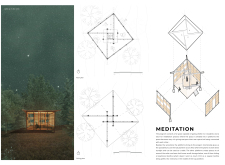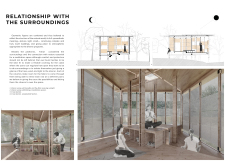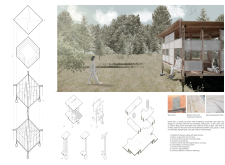5 key facts about this project
The primary function of the Fohat Meditation Cabin is to facilitate various forms of meditation and personal contemplation. The structure is designed with flexibility in mind, featuring multiple platforms that can accommodate both communal gatherings and solitary practices. A central altar serves as a focal point for meditation, enhanced by a skylight that allows natural light to permeate the space, thus enriching the meditative experience.
Unique Aspects of Design
The Fohat Meditation Cabin incorporates several design elements that distinguish it from other similar structures. Its layout consists of five platforms, staggered to create distinct zones for different activities while maintaining a cohesive flow throughout the space. This design enables users to engage with their surroundings at various levels of intimacy and interaction.
The incorporation of a central altar beneath the skylight is a notable feature, allowing for a contemplative focus during meditation sessions. The structure employs Radiata Pine for walls and flooring, emphasizing the use of natural materials that connect the interior space with the forested environment outside. Recycled polyester fabric is selected for its adaptability, allowing for varying degrees of openness and privacy, effectively blurring the boundary between indoor and outdoor settings.
Architectural Details and Material Selection
The material palette of the Fohat Meditation Cabin plays a crucial role in establishing its identity. Radiata Pine contributes warmth and a natural aesthetic, while steel components provide structural integrity without compromising the overall design. Glass domes used for skylighting enhance the cabin's connection to its natural surroundings, allowing users to experience the elements while still protected within the double walls made of fabric.
Concrete planks are used strategically to ensure durability across platforms and enhance the cabin's functionality. The seamless integration of these materials affirms the architectural intent of creating a space that is both practical and reflective of the ecosystem it inhabits.
For a more detailed understanding of the Fohat Meditation Cabin, including elements such as architectural plans, architectural sections, and architectural designs, readers are encouraged to explore the project presentation. Insights into the specific architectural ideas implemented in this design will provide a comprehensive view of its thoughtful execution.


