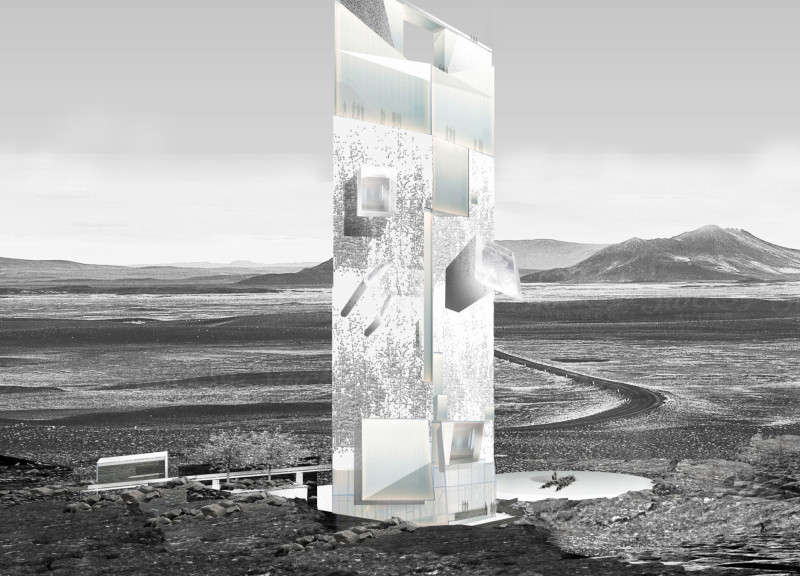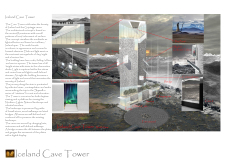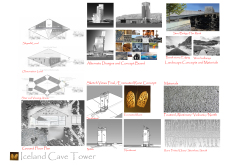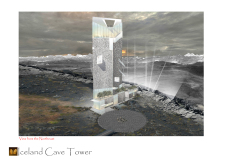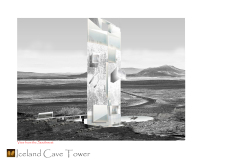5 key facts about this project
At its core, the Iceland Cave Tower functions as a multi-purpose facility designed to accommodate both the practical needs of visitors and the experiential desires of those looking to connect with Iceland's unique landscape. The lower levels of the tower encompass various essential spaces, including a café, lobby, offices, and service areas. These spaces are intentionally designed to be welcoming, encouraging foot traffic and interaction among guests as they prepare for their journey upward into the more contemplative areas of the tower. Each section serves its role while contributing to a cohesive visitor experience intertwined with the surrounding topography.
One of the most notable aspects of the design is the atrium that spans the height of the tower. This feature is purposefully scaled to capture and disperse natural light throughout the building, creating a dynamic atmosphere that shifts from the soft light of day to the vibrant energy of nighttime. At night, the atrium’s illumination transforms the tower into a beacon that reflects the enchanting night sky, further enhancing its role as a space for reflection and observation.
The structure also includes multiple skywalks, which connect various observation decks and facilitate movement through the tower. These skywalks not only provide practical access but also enhance the experience of being immersed in Iceland’s natural beauty. From these elevated vantage points, guests are afforded unparalleled views of the landscape, including opportunities to view the Northern Lights. The design emphasizes the relationship between architecture and the celestial phenomena characteristic of the region, fostering an appreciation for the natural world.
The Cave Tower itself embraces unique design approaches that echo the geological features of Iceland. Certain areas are designed to mimic the cave-like environments found in nature, offering acoustic experiences that engage visitors in ways beyond visual observation. This thoughtful inclusion enhances the immersive nature of the project, allowing the sounds of the landscape to become part of the visitor's experience.
Materials play a critical role in the architectural expression of the Iceland Cave Tower. The project utilizes foamed aluminum for the primary structural facade, lending a contemporary touch that reflects the surrounding volcanic landscape. Locally sourced volcanic stone, specifically basalt, is used throughout the design to anchor the tower within its geographic context. Additionally, large glass panels are incorporated extensively to create unobstructed sightlines while blending indoor and outdoor spaces. Stainless steel serves as structural support and detailing, ensuring durability against the elements while also contributing to the aesthetic quality of the design. The incorporation of wood walkways further emphasizes the intention to minimize disruption to the natural environment, promoting sustainability and respect for the landscape.
What distinguishes the Iceland Cave Tower is not merely its architectural features but the narrative underpinning the design. The references to Icelandic culture through the integration of Runestone textural elements provide an educational dimension that invites visitors to explore their history. In doing so, the project welcomes dynamic interaction, encouraging visitors to reflect on their surroundings and cultural context.
To fully appreciate the depth of this architectural endeavor, engaging with detailed architectural plans, architectural sections, and the overall design elements is essential. Such explorations provide valuable insights into the thought processes and innovative ideas that guided the creation of the Iceland Cave Tower. Visitors and architecture enthusiasts alike are encouraged to delve deeper into this project presentation to uncover the intricate details that make this architectural design resonate with both its environment and its visitors.


