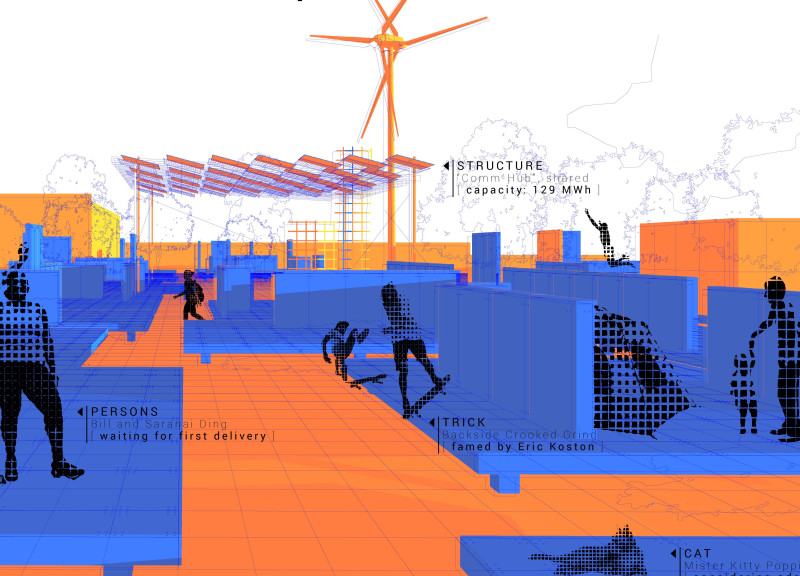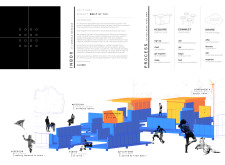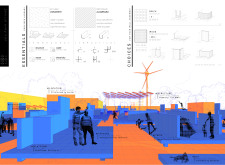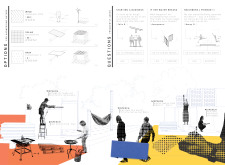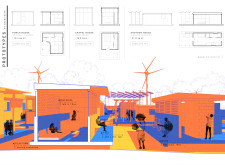5 key facts about this project
At the heart of "Built By You" is the idea of participatory design. The structure encourages inhabitants to become co-creators, allowing them to make meaningful contributions to their homes and communal areas. This approach not only transforms the relationship between occupant and architect but also enhances the overall experience of living in a collaborative environment. The design utilizes a variety of modular elements, such as variable-sized panels and a diverse selection of materials, allowing for customization based on individual needs and preferences.
The project's central feature is its community hub, which is equipped to supply essential utilities like water and electricity, primarily sourced from renewable resources. This focus on sustainability marks a significant aspect of the design, demonstrating a commitment to minimizing environmental impact and promoting ecological responsibility. Materials such as fly ash concrete provide durability and thermal efficiency, while recycled aluminum and a selection of bricks—both new and repurposed—offer aesthetic and functional versatility. The incorporation of wood enhances the warmth and character of the spaces, contributing to a welcoming atmosphere.
The modular panel system is particularly noteworthy; designed in dimensions such as 1x1.5 meters, these panels allow for easy adaptation and expansion of spaces to suit varying requirements. This flexibility is complemented by the inclusion of the Gustbuster 3000 wind turbine, which provides additional energy resources, reinforcing the project’s dedication to sustainability. The design is further enriched through community-centric workshops that foster skill-sharing and collaboration among residents, underpinning the ethos behind "Built By You."
The architectural layout features multiple prototypes like the Porch House, Chapel House, and Shotgun House, each carefully designed to promote different modes of living and interaction among residents. These configurations not only reflect aesthetic diversity but also highlight the project's capacity to adapt to a wide range of lifestyles and community dynamics. Open spaces encourage interaction and facilitate social gatherings, enhancing the project’s role as a nucleus for community life.
Unique design approaches are exemplified in the emphasis on adaptive spaces, which can evolve based on the inhabitants' needs. This consideration of user agency sets "Built By You" apart from traditional architectural practices, where the occupant often becomes a passive receiver of design decisions. In contrast, this project empowers individuals, fostering a sense of ownership and accountability that contributes to lasting community bonds.
For those interested in exploring the many aspects of "Built By You," a closer look at the architectural plans, sections, and designs reveals a thoughtful integration of community principles with architectural innovation. The project illustrates the potential for architecture not only to provide shelter but also to cultivate a spirit of shared responsibility and engagement among its users. Engaging with this project offers valuable insights into contemporary architectural ideas that prioritize sustainability, adaptability, and participatory practices in building design.


