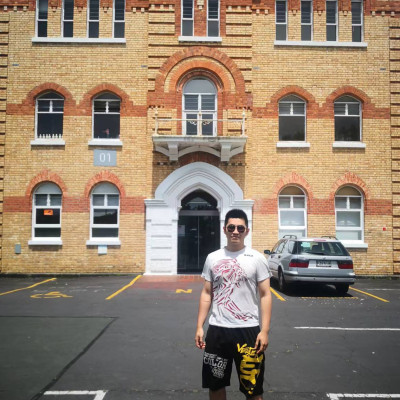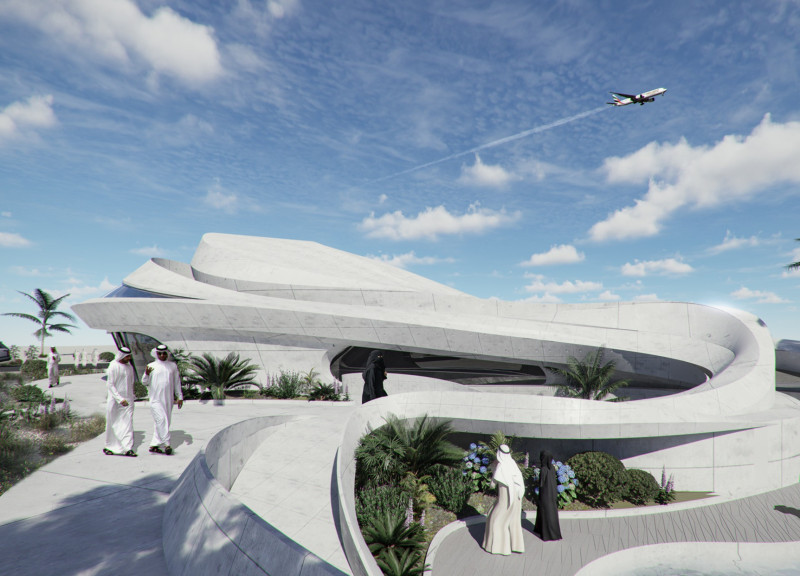5 key facts about this project
At first glance, the design showcases a unique form that mimics the gentle flutter of fabric in the wind, effectively capturing the essence of its conceptual roots. The layout incorporates a harmonious blend of public and private spaces, achieving a balance between communal family gatherings and personal retreats. A sunken courtyard stands at the heart of the residence, designed to encourage socialization while offering respite from the intense heat prevalent in the region. This thoughtful architectural feature not only enhances outdoor living but also fosters a connection with nature, vital for creating a calming atmosphere.
The materiality of the "Fluttering Ghatra" project plays a crucial role in shaping its identity. Utilizing 3D printed concrete panels, the structure is both aesthetically appealing and sturdy, showcasing modern construction techniques that ensure durability and reduce waste. The choice of triple-glazed glass windows is another commendable aspect, allowing for ample natural light and optimal thermal performance, which is essential in the UAE climate. This careful selection of materials indicates a commitment to sustainability, emphasizing energy efficiency and minimal environmental impact.
Another salient design approach is the incorporation of functional dynamics throughout the residence. Living areas are strategically placed to facilitate interaction, while bedrooms and private spaces are designed with sound insulation and accessibility in mind. The project employs wide pathways and ramps to cater to all users, ensuring ease of movement for elderly residents and those with disabilities. Such considerations exemplify an inclusive architectural philosophy that prioritizes user experience.
The exterior design of "Fluttering Ghatra" stands out through its twisting balconies, which provide picturesque views of the surrounding landscape while maintaining a level of privacy for the occupants. The building form avoids rigid, linear designs, instead embracing a flowing silhouette that interacts with the natural elements—an essential characteristic in sustainable architecture. Landscaping around the property incorporates native plants, demonstrating an understanding of local ecosystems and reducing the need for extensive irrigation.
Furthermore, the project’s appeal lies in its technological integration. By harnessing advanced 3D printing technologies, the construction process is expedited, offering a reliable and cost-effective method of achieving architectural innovation. This modern method not only streamlines construction timelines but also allows for intricate designs that would be challenging to replicate with traditional building methods.
The "Fluttering Ghatra" project embodies a forward-thinking approach to architecture, where cultural narratives and modern design converge. It highlights the importance of creating spaces that are functional, sustainable, and reflective of the community's identity. The attention to detail, combined with a thorough understanding of the climatic challenges in Dubai, positions this project as a relevant model in contemporary residential architecture.
For those interested in digging deeper into the "Fluttering Ghatra" project, exploring architectural plans, sections, and designs will provide valuable insights into the intricate thought processes behind this sophisticated yet practical design. The architectural ideas presented here not only illuminate the craftsmanship involved but also invite further exploration of how architecture can meaningfully connect with its cultural context and user needs.


 Qi Wang,
Qi Wang, 























