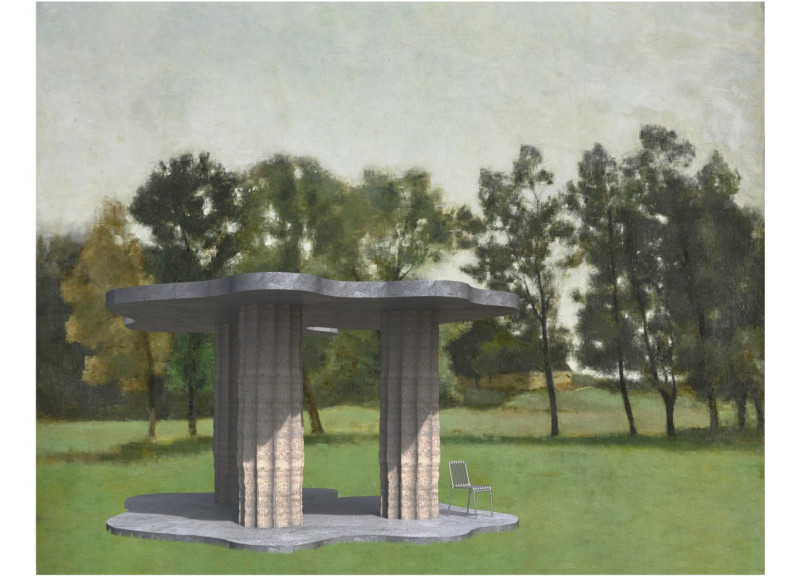5 key facts about this project
The architectural scheme comprises a series of distinctive structural elements. Three columns provide essential support while contributing to the aesthetic composition. The arrangement of these columns, along with the roof and base, creates a unified structure characterized by fluidity and organic form. The roof's curved geometry enhances the connection between the built environment and the surrounding landscape, allowing occupants to experience a harmonious relationship with nature.
This project emphasizes the importance of local materials and responsible construction practices. The use of earth, in contrast to concrete, exemplifies a commitment to reducing the ecological footprint of construction. Various construction techniques are employed, ensuring stability and durability while minimizing environmental impact. The combination of materials serves not only functional purposes but also enriches the sensory experience within the sheltered space.
Unique Materiality and Sustainability
What differentiates "A Shelter with Three Columns" from other architectural projects is its innovative use of materials, particularly the integration of earth alongside concrete. Concrete is often associated with high carbon emissions, but here it is utilized alongside earth, which requires minimal processing and offers sustainable properties. The project prompts a critical evaluation of traditional approaches to material selection, encouraging architects and designers to consider the environmental implications of their choices actively.
The three prominent columns stand as a visual and structural focal point, showcasing a modern interpretation of a classical architectural element. Their fluted design enhances both the aesthetic quality and the structural performance of the shelter. This design choice draws on historical references, presenting a contemporary perspective that is both functional and visually engaging.
Structural Composition and Spatial Experience
The design of "A Shelter with Three Columns" highlights the interplay between structural elements and their spatial qualities. The arrangement of the roof and the ground planes inspires an intuitive flow, inviting users to move easily through and around the space. The roof’s curvature serves to collect rainwater, promoting an environmentally conscious approach to water management within architectural practices, while also enhancing the overall aesthetics of the structure.
The project manifests a clear understanding of how architectural design can leverage natural light and ventilation, making the internal environment comfortable for its occupants. This understanding of climate-responsive design choices addresses both the practical aspects of function and the sensory experience.
Explore the intricacies of this architectural design by examining the architectural plans, architectural sections, and overall architectural ideas. The presentation of "A Shelter with Three Columns" offers a comprehensive understanding of how innovative material use and thoughtful design can converge in a cohesive architectural statement.























