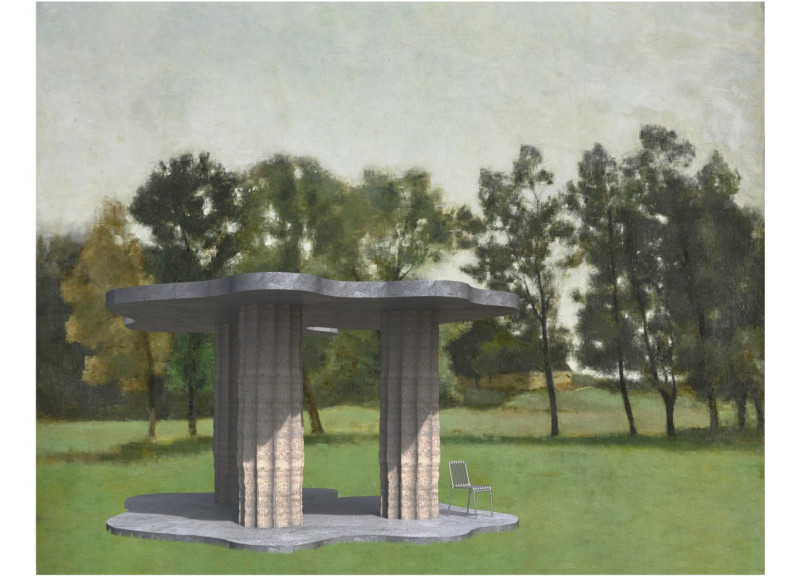5 key facts about this project
Functionally, the shelter serves as a communal gathering space that accommodates various activities, allowing for both social interaction and individual reflection. The design emphasizes open areas that promote inclusivity while maintaining a sense of intimacy and comfort. The strategic arrangement of seating and sheltered zones offers versatile options for users, making it suitable for various functions, from casual gatherings to organized events.
At the core of the design are three distinct columns that support the roof and ground surfaces, exemplifying a minimalist approach to structural integrity. These fluted columns are not merely functional components; they also introduce an element of visual rhythm to the structure, creating an engaging interplay of light and shadow. The use of concrete in the columns and roof contributes to the overall aesthetic appeal while providing necessary strength and durability.
The architectural choices made throughout the project showcase a unique design philosophy that contrasts natural materials with man-made structures. The incorporation of earth as a significant design material emphasizes a connection to the site, offering a textured complement to the smooth surfaces of the concrete. This duality enhances the sensory experience of the space, connecting occupants to both nature and the built environment.
The design employs curves and fluid shapes to soften the rigid characteristics often associated with concrete architecture. This choice reflects a conscious decision to create softness within the structure, promoting a sense of warmth and welcome. The ground surface transitions smoothly into the columns, blurring the boundaries between structural elements and natural features. The integration of landscaping with the architectural design further allows for a seamless transition between the indoors and outdoors, inviting users to experience nature in tandem with the shelter.
Sustainability is woven into the fabric of the project, as the design intentionally utilizes materials that minimize environmental impact. Using earth alongside concrete not only showcases a commitment to eco-friendly practices but also highlights the potential for rethinking traditional approaches to architecture. The project serves as a thoughtful examination of materiality, offering insights into how contemporary architecture can adapt to and respect its surroundings while remaining functional and relevant.
With its emphasis on social engagement, innovative material use, and aesthetic integration into the landscape, "A Shelter with Three Columns" stands as a significant example of modern architectural practices. The project reveals how careful design can enhance the user's experience, encouraging a deeper appreciation for the environment. It addresses essential themes in architecture today, such as community, sustainability, and the dialogue between nature and the built world.
For those interested in exploring this project further, a detailed presentation of architectural plans, architectural sections, and architectural designs is available, providing deeper insights into the unique architectural ideas that shaped its creation. The thoughtful strategies employed in this project reflect a growing trend in architecture to not only build structures but also to create spaces that resonate with their environment and the people that inhabit them.























