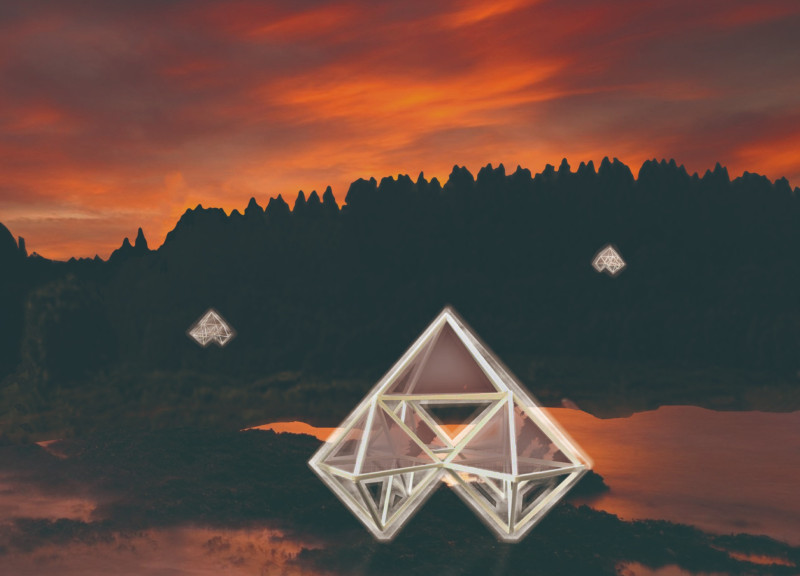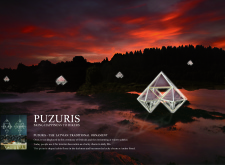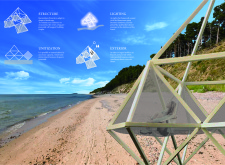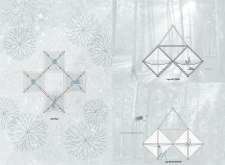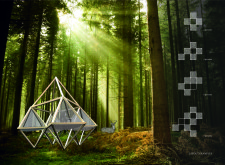5 key facts about this project
Functionally, the cabins are intended to accommodate hikers, offering a comfortable and secure space to rest after long journeys. Each structure is designed to hold up to seven occupants, reflecting a modular approach that allows for flexibility based on the needs of various users. This adaptability is a vital characteristic, as it ensures that the cabins can cater to individuals, families, or larger groups, emphasizing the collaborative nature of outdoor recreation.
The architectural design encompasses several notable features that contribute to its unique character. The cabins adopt a square pyramid form, a shape that not only provides a lightweight structure but also facilitates efficient packing and transport. This design choice demonstrates a thoughtful consideration for the environmental impact, as the lightweight nature of the materials minimizes disruption to the natural habitat.
The project showcases a careful selection of materials, including fluorescent paint for exterior finishes, waterproofed Japanese paper for sheltered spaces, translucent sheets for privacy, and wood as the primary structural component. This eclectic combination evokes a balance between traditional craftsmanship and modern sustainability. The use of vibrant fluorescent paint serves a dual purpose; it enhances visibility during nighttime, creating a welcoming presence in the forest, while also allowing the cabins to blend aesthetically with their surroundings during the day.
Moreover, the interiors feature strategically placed openings that allow natural light to filter through, creating an inviting atmosphere within the cabins. The interplay of light and shadow not only makes the space visually engaging but also cultivates a sense of tranquility that is essential for users seeking respite in nature. This careful attention to light further emphasizes the project’s commitment to user experience, ensuring that the interiors feel open and connected to the outside environment.
One of the project’s unique design approaches lies in its incorporation of cultural themes into the built environment. By utilizing a form and color inspired by traditional motifs, the cabins resonate with the cultural identity of Latvia while simultaneously addressing modern architectural practices. This synthesis of old and new fosters a deeper connection between users and the surroundings, encouraging them to appreciate both the historical significance and the contemporary relevance of the space.
The arrangement of the cabins along the Amber Road highlights a strategic understanding of the landscape. By positioning the structures in harmony with the natural topography, the design minimizes ecological disruption and enhances the user experience. Visitors can enjoy scenic views and engage with the environment, making the project a key contributor to local hiking tourism.
Through its thoughtful design, the Puzuris project successfully addresses the needs of modern hikers while paying homage to tradition. It stands as a testament to the ability of architecture to reflect cultural narratives and enhance the user experience through sustainability and adaptability. For those intrigued by the intricacies of this project, exploring the architectural plans, architectural sections, and detailed architectural designs will provide a more comprehensive understanding of the unique ideas and approaches that define the cabins and their role within the natural landscape.


