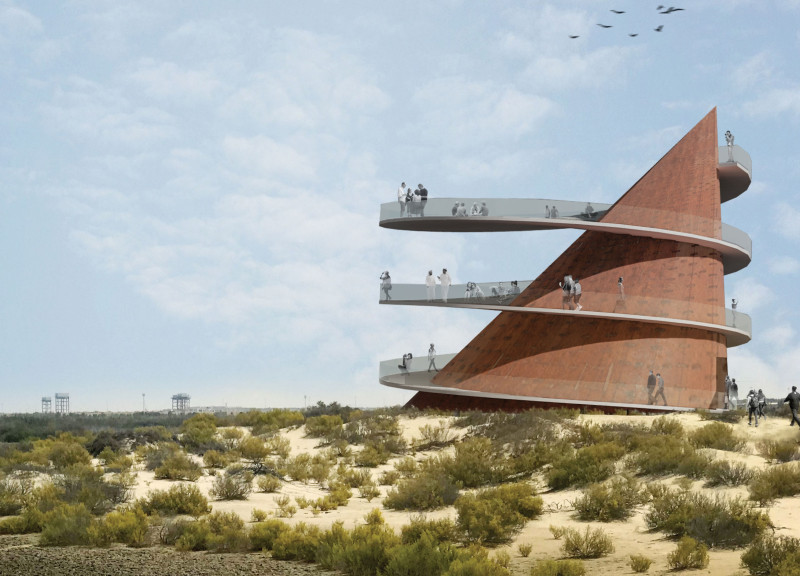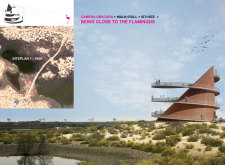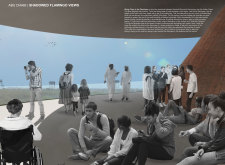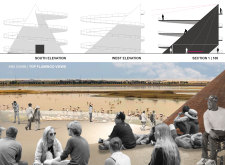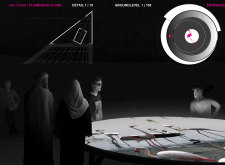5 key facts about this project
At the heart of the design is a spiraling tower that encapsulates the essence of the project. The structure rises in multi-tiered terraces, allowing visitors to engage intimately with the environment at various levels. This configuration encourages exploration and interaction, as each level is designed to provide panoramic views of the surroundings. The artistically inclined form reflects the movement of the flamingos themselves, incorporating a fluidity that complements the natural landscape. By incorporating walking paths that meander around the tower, the design encourages an immersive experience, where visitors can appreciate both the architecture and the wildlife it aims to showcase.
Materials play a crucial role in the architectural composition. Perforated metal sheeting forms the building’s façade, providing durability while allowing light to filter through, creating a dynamic interplay of light and shadow within the interior spaces. The incorporation of local natural stone cladding not only ties the structure to its geographical context but also emphasizes sustainability, promoting the use of materials that resonate with the surrounding environment. Large glass panes are strategically placed, offering unobstructed views of the flamingos and the landscape beyond, enhancing the connection between visitors and nature.
The unique design approach taken by this project is evident in its conceptual foundation. Inspired by the camera obscura technique, the design acts as a lens through which individuals can observe and appreciate the local biodiversity. This thoughtful strategy not only enhances the aesthetic quality but also serves practical purposes, effectively educating visitors about flamingos and their habitat. Through its tiered design, the project encourages social interaction, enabling shared experiences among visitors, whether they are observing the birds or engaging in educational activities.
This project moves beyond mere architectural aesthetic; it presents a model for future developments by showcasing how urban architecture can respect and embrace the natural world. The intertwining of architectural design with ecological considerations sets a precedent for responsible building practices, ensuring that urban developments do not come at a cost to the environment. This project encourages a dialogue about sustainability in architecture, urging designers to consider local ecosystems as integral parts of their work.
Visitors are invited to explore the project further to gain a deeper understanding of its architectural plans and sections, as well as the broader architectural ideas at play. The thoughtful combination of innovative design and commitment to sustainability in "Being Close to the Flamingos" serves as a reminder of the potential for architecture to enhance our relationship with nature while providing valuable educational opportunities. Those interested in delving deeper into the intricacies of this design and its environmental significance should take the time to review the various elements that make this project a noteworthy example of modern architecture set within the context of Abu Dhabi's unique ecosystem.


