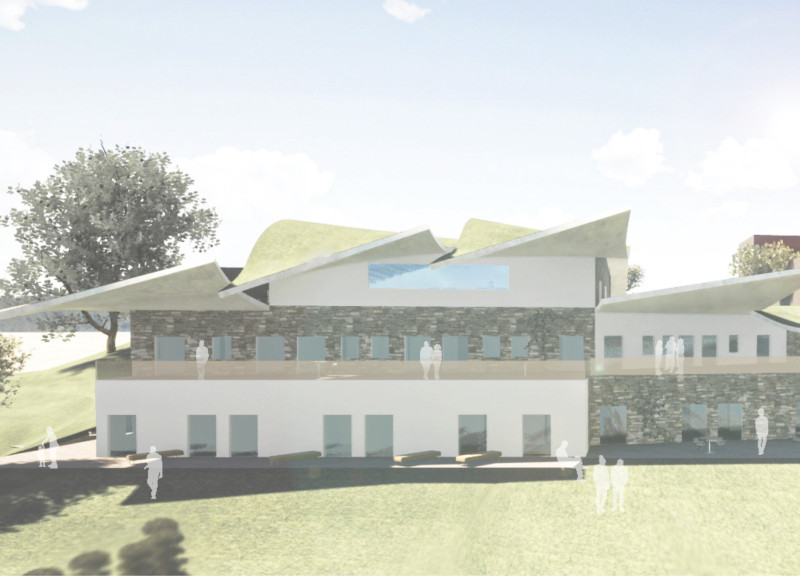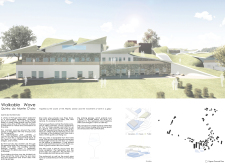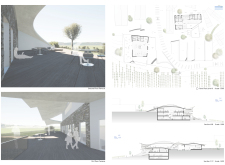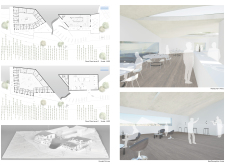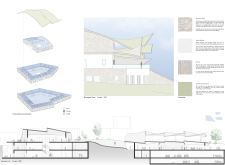5 key facts about this project
The essence of "Walkable Wave" lies in its ability to foster connectivity between the interior and the exterior, inviting visitors to engage with the environment in meaningful ways. The project features a three-story layout, housing essential amenities such as a reception area, bar, restaurant, and hotel rooms, all designed with the intention of creating an immersive experience for guests. Architectural decisions prioritize fluidity and openness, ensuring that spaces feel inviting and that visitors can navigate freely throughout the environment.
A major focus of the design is the dynamic roof structure, which not only provides visual intrigue but also serves functional purposes, such as allowing for natural light to filter into the interiors. This roof is intentionally designed to create a walkable area where visitors can explore and appreciate the expansive views of the vineyard and surrounding landscape. The form of the roof, characterized by its flowing lines, resonates with the regional context and symbolizes the natural waves of the Atlantic Ocean, establishing a strong sense of place.
Materiality is a key aspect of this architectural design project. The selection of natural stone provides structural integrity while offering a connection to traditional building practices in the area. White plaster is used for both exterior and interior finishes, enhancing the overall aesthetic and ensuring a sense of continuity throughout the various spaces. Wood elements, incorporated in flooring and structural details, contribute warmth and texture, creating a comfortable environment that reinforces the idea of embracing nature.
The project's spatial organization is crafted to balance public and private areas effectively. The ground floor is designed as an open and accessible zone that includes the reception and dining spaces, encouraging interaction among guests and staff. Visitors are drawn to the expansive terraces that extend from these areas, where outdoor seating allows for al fresco dining experiences surrounded by the vineyard's lush landscape. The first floor dedicates itself to hotel rooms, ensuring a sense of privacy while still providing shared terraces that promote social interaction and enjoy stunning views.
"Walkable Wave" reflects unique design approaches that prioritize sustainability and community engagement. The incorporation of green roofs not only enhances energy efficiency but also promotes biodiversity, encouraging flora and fauna to thrive. Furthermore, the design emphasizes the importance of outdoor spaces as vital components of the user experience, allowing guests to immerse themselves in the natural beauty of the site.
The architectural project comes together as a complete narrative that invites exploration and reflection, urging visitors to appreciate both the vineyard and the architectural response to its context. As a successful example of contemporary architecture, "Walkable Wave" provides valuable insights into how design can harmonize with the environment while fulfilling functional requirements. To delve deeper into the nuances of this project, including architectural plans, sections, and various design aspects, interested readers are encouraged to explore the project presentation for further information.


