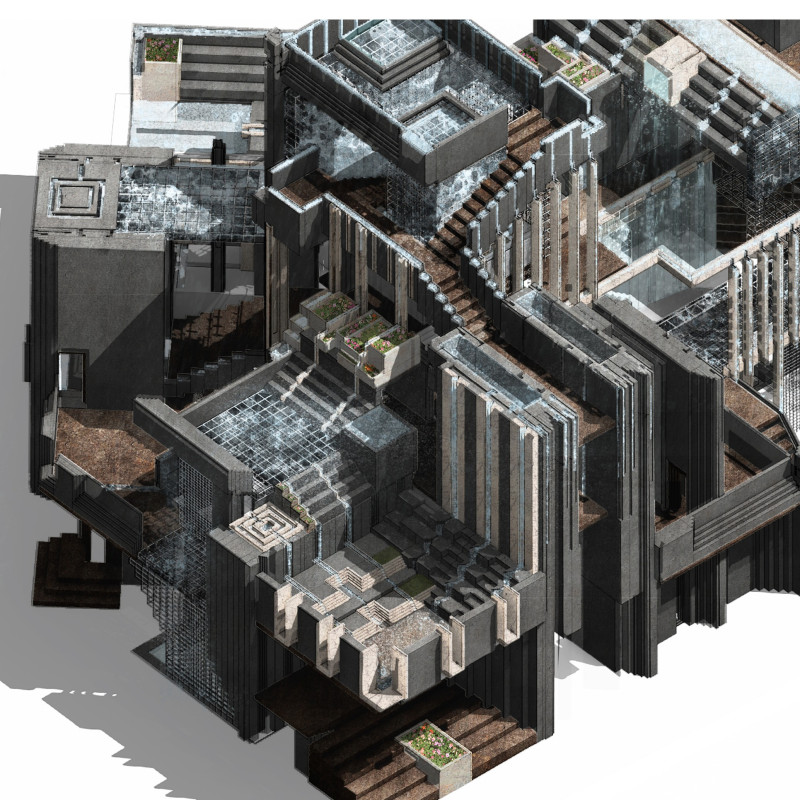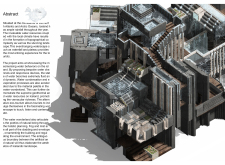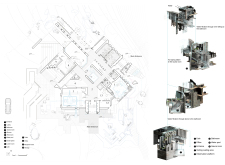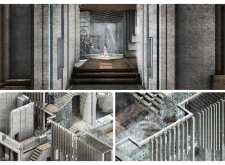5 key facts about this project
Functionally, the project encompasses a variety of spaces including a café, sauna, locker areas, and a reception hub, all interconnected through thoughtfully designed pathways and water features. These elements work together to create a cohesive experience, guiding visitors from one space to another in a fluid manner. The architectural design emphasizes movement and interaction, with staircases leading to observation platforms that encourage exploration of the water features integrated into the environment. This approach not only addresses practical needs but also enriches the visitor experience through an engaging narrative woven into the architecture itself.
The materiality of the project plays a significant role in its overall design. Using reinforced concrete for the structural components allows for durability and a natural aesthetic suited to the harsh weather conditions. Glass is employed extensively in the facades, facilitating visual connections with the landscape while flooding the interiors with natural light. The incorporation of natural stone throughout harmonizes the building with its surroundings, while fiber-reinforced polypropylene is utilized for the water filtration systems, ensuring efficient management of the water elements. These material choices reflect a thoughtful consideration of local resources and environmental impact, grounded in a desire to make the building both functional and contextually relevant.
One of the most unique aspects of this architecture is its dynamic response to environmental variables. The buildings are designed to adapt to climatic changes, utilizing geothermal heating to enhance energy efficiency. This not only minimizes the building's carbon footprint but also promotes an ecological dialogue about how architecture can coexist harmoniously with nature. Additionally, the integration of water as both a physical and experiential element encourages visitors to engage with the site through touch and observation, creating a direct connection to the natural elements.
The design approaches within this project promote a narrative of ecological awareness and sustainability. By emphasizing the sensory experiences offered by water and natural light, the architecture fosters contemplation and connection among its users. The interplay between the built form and the surrounding water features elevates the architectural experience, making the project not just a place for visitors to pass through, but a destination that invites them to linger and engage fully.
As you explore the details of this architectural project, consider reviewing the architectural plans, sections, and overall designs to gain deeper insights into the thoughtful intentions behind every element. The integration of innovative ideas, materials, and environmental strategies make this project a testament to modern architectural practices that prioritize sustainability and user experience. Dive into the project presentation for a more in-depth perspective on how architecture reflects and enhances its natural surroundings.


























